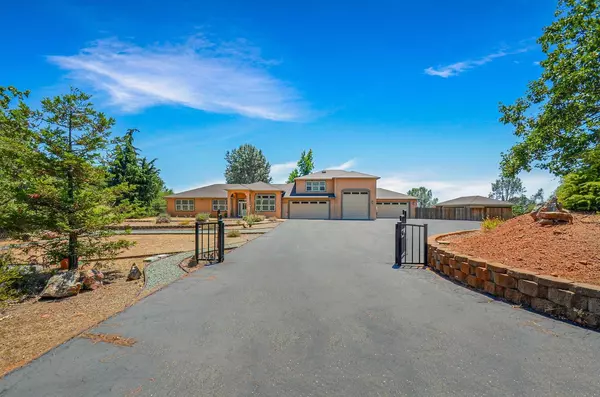$760,000
$838,000
9.3%For more information regarding the value of a property, please contact us for a free consultation.
4 Beds
3 Baths
3,097 SqFt
SOLD DATE : 09/24/2024
Key Details
Sold Price $760,000
Property Type Single Family Home
Sub Type Single Family Residence
Listing Status Sold
Purchase Type For Sale
Square Footage 3,097 sqft
Price per Sqft $245
Subdivision Surrey Junction
MLS Listing ID 224083323
Sold Date 09/24/24
Bedrooms 4
Full Baths 3
HOA Y/N No
Originating Board MLS Metrolist
Year Built 2001
Lot Size 5.000 Acres
Acres 5.0
Property Description
This exceptional 3,097 sq. ft. Home offering 4 bedrooms, 3 bathrooms with an attached garage and a large R.V. garage. Situated on over 5acres with a gated entrance, located in desirable Surrey Junction, ensuring privacy and stunning views of Butte Mountain. This contractors home features exquisite custom work throughout, including a spacious living room, upstairs media/office, beautiful wood flooring, tile flooring and new carpeting . Unlike typical 3-bedroom, 3-bathroom homes, its unique style make it a refreshing standout among the rest. The primary bedroom offers a generous walk-in closet and a luxurious bathroom with dual sinks, and a spacious walk-in-shower. The kitchen is equipped with an electric range, (plumed for gas)double ovens, microwave and a breakfast nook. The home is ideal for hosting large gatherings. Other features include over 2046sq.ft. attached garage and an R.V. attached garage, along with a detached carport. Energy efficient Solar(leased)CAL-Fire-perfectly clear inspection. Don't miss this unique opportunity to own such a special home that stands out amongst other competing properties
Location
State CA
County Amador
Area 22009
Direction Ridge Road to Surrey Junction Lane to Surrey Court. Home is on the left.
Rooms
Master Bathroom Shower Stall(s), Double Sinks
Master Bedroom Ground Floor, Walk-In Closet, Sitting Area
Living Room View
Dining Room Breakfast Nook, Dining Bar, Dining/Family Combo, Space in Kitchen
Kitchen Breakfast Area, Pantry Cabinet, Quartz Counter, Island, Synthetic Counter
Interior
Heating Central
Cooling Central, Whole House Fan
Flooring Carpet, Tile, Wood
Window Features Dual Pane Full
Appliance Built-In Gas Oven, Gas Plumbed, Built-In Gas Range, Gas Water Heater, Dishwasher, Disposal, Microwave, Double Oven
Laundry Electric, Ground Floor, Inside Room
Exterior
Exterior Feature Uncovered Courtyard
Parking Features RV Garage Attached, Garage Door Opener, Garage Facing Front, Workshop in Garage
Garage Spaces 5.0
Carport Spaces 2
Utilities Available DSL Available, Solar, Electric, Internet Available, Natural Gas Connected
View Panoramic
Roof Type Composition
Topography Downslope,Level
Street Surface Asphalt
Private Pool No
Building
Lot Description Court, Private, Low Maintenance
Story 2
Foundation Slab
Builder Name Crossroads contruction
Sewer Septic Connected
Water Well
Architectural Style Traditional
Level or Stories Two
Schools
Elementary Schools Amador Unified
Middle Schools Amador Unified
High Schools Amador Unified
School District Amador
Others
Senior Community No
Tax ID 015-530-015-000
Special Listing Condition None
Pets Allowed Yes
Read Less Info
Want to know what your home might be worth? Contact us for a FREE valuation!

Our team is ready to help you sell your home for the highest possible price ASAP

Bought with Gateway Sotheby's Int. Realty
bobandrobyn@thebrokerage360.com
2012 Elvenden Way, Roseville, CA, 95661, United States






