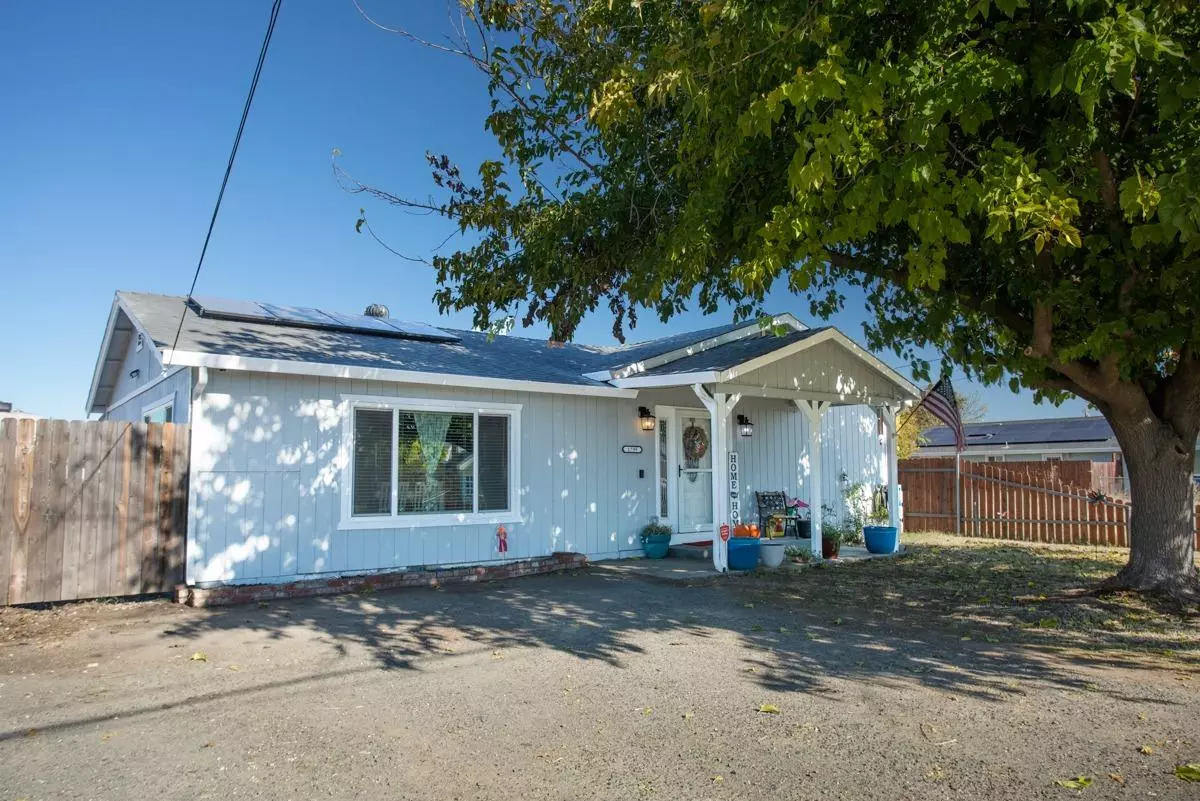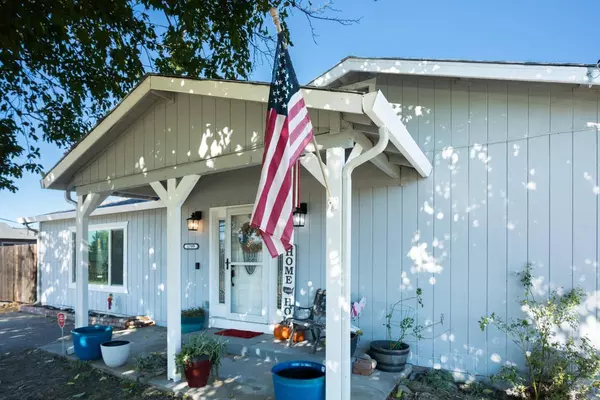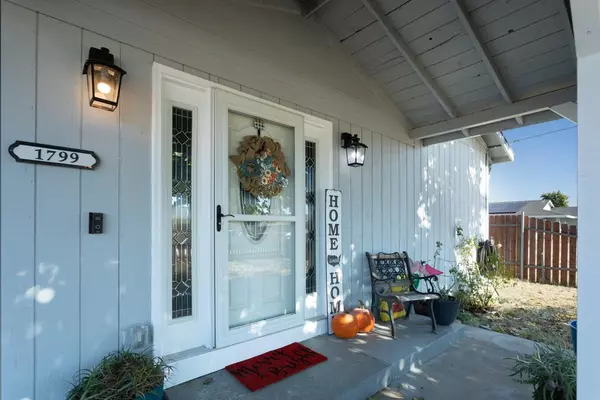$489,900
$479,900
2.1%For more information regarding the value of a property, please contact us for a free consultation.
4 Beds
2 Baths
1,856 SqFt
SOLD DATE : 09/19/2024
Key Details
Sold Price $489,900
Property Type Single Family Home
Sub Type Single Family Residence
Listing Status Sold
Purchase Type For Sale
Square Footage 1,856 sqft
Price per Sqft $263
MLS Listing ID 224064078
Sold Date 09/19/24
Bedrooms 4
Full Baths 2
HOA Y/N No
Originating Board MLS Metrolist
Year Built 1953
Lot Size 0.703 Acres
Acres 0.7031
Property Description
Welcome to 1799 8th Avenue! This charming home boasts a spacious great room, ideal for entertaining guests, complete with a cozy brick fireplace for those chilly winter days. The kitchen has been tastefully remodeled and features custom cabinets, quartz countertops, and stainless steel appliances. The oversized master suite is sure to impress. A standout feature of this property is the detached 30 x 20-foot garage, complete with a 12-foot lean-to, providing ample storage and workspace for all your needs. Situated on nearly 0.75 acres, this property offers a delightful blend of town convenience and a country atmosphere. Additionally, it has separate utilities, making it perfect for an accessory dwelling unit (ADU). Located just minutes from highways 65 and 70, this home provides an easy commute to Sacramento and Roseville. This lovely home is ready for its new owners!
Location
State CA
County Yuba
Area 12409
Direction North on Hwy 70. Exit on McGowan Pkwy and turn left. Turn right on Olivehurst Ave. Turn right on 8th Ave. property sits on the left side of street.
Rooms
Master Bathroom Shower Stall(s), Tile, Quartz
Master Bedroom Walk-In Closet
Living Room Great Room
Dining Room Dining/Family Combo
Kitchen Quartz Counter
Interior
Heating Central
Cooling Ceiling Fan(s), Central
Flooring Laminate
Fireplaces Number 1
Fireplaces Type Brick, Family Room
Window Features Bay Window(s),Dual Pane Full
Appliance Free Standing Gas Range, Dishwasher, Disposal, Microwave
Laundry Laundry Closet
Exterior
Parking Features RV Access, Detached, Uncovered Parking Spaces 2+, Garage Facing Side
Garage Spaces 2.0
Fence Back Yard, Wood
Utilities Available Public, Solar
Roof Type Composition
Topography Level
Porch Covered Patio
Private Pool No
Building
Lot Description Shape Regular
Story 1
Foundation Raised, Slab
Sewer Public Sewer
Water Public
Architectural Style Ranch
Schools
Elementary Schools Marysville Joint
Middle Schools Marysville Joint
High Schools Marysville Joint
School District Yuba
Others
Senior Community No
Tax ID 013-130-063-000
Special Listing Condition None
Read Less Info
Want to know what your home might be worth? Contact us for a FREE valuation!

Our team is ready to help you sell your home for the highest possible price ASAP

Bought with Real Estate Source Inc

bobandrobyn@thebrokerage360.com
2012 Elvenden Way, Roseville, CA, 95661, United States






