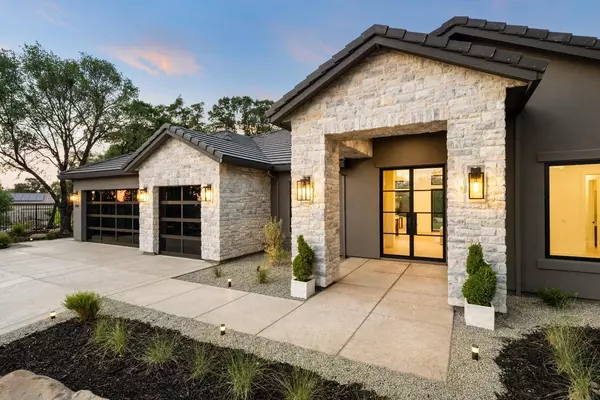$1,205,000
$1,225,000
1.6%For more information regarding the value of a property, please contact us for a free consultation.
4 Beds
3 Baths
2,585 SqFt
SOLD DATE : 09/18/2024
Key Details
Sold Price $1,205,000
Property Type Single Family Home
Sub Type Single Family Residence
Listing Status Sold
Purchase Type For Sale
Square Footage 2,585 sqft
Price per Sqft $466
MLS Listing ID 224079699
Sold Date 09/18/24
Bedrooms 4
Full Baths 3
HOA Fees $47/mo
HOA Y/N Yes
Originating Board MLS Metrolist
Year Built 2024
Lot Size 0.640 Acres
Acres 0.64
Property Description
Nestled in Auburn Valley, This modern contemporary beautifully crafted NEW CONSTRUCTION home on .64 acres will leave you coming back for more. Sitting at the end of Cypress court offers privacy, seclusion, and luxury amenities. GE Monogram appliances, 48 inch Refrigerator, 36 inch range, built in oven with convection oven, exterior cedar wood ceilings, outdoor speakers and low voltage lighting, Anderson Windows and stunning garage doors with fully epoxied garage floors. Boasting 2585sf of ample space while providing 4 bedrooms, 3 Full Baths, with a large primary room and closet. Take in the views with a fully landscaped front and rear yard with room for a pool, ADU and/or shop. Enjoy the engineered flooring in main area and all bedrooms for a fluid look and feel. Take in the natural light and views while enjoying the olive trees in front. Venture outdoors to enjoy the scenic landscape while relaxing in your new home!
Location
State CA
County Placer
Area 12306
Direction Head NORTH on HWY 49, turn left onto LONE STAR RD, continue onto AUBURN VALLEY RD, turn RIGHT on UPPER VALLEY RD and RIGHT onto SPYGLASS CIR and RIGHT onto CYPRESS CT.
Rooms
Master Bedroom Walk-In Closet, Outside Access
Living Room View, Open Beam Ceiling
Dining Room Space in Kitchen
Kitchen Pantry Closet, Quartz Counter, Island w/Sink, Kitchen/Family Combo
Interior
Interior Features Formal Entry, Open Beam Ceiling
Heating Propane, Central, Fireplace(s), MultiZone
Cooling Ceiling Fan(s), Central, Whole House Fan, MultiZone
Flooring Tile, Wood
Fireplaces Number 1
Fireplaces Type Living Room, Family Room
Equipment Home Theater Equipment, Audio/Video Prewired
Appliance Built-In Electric Oven, Gas Cook Top, Built-In Refrigerator, Hood Over Range, Dishwasher, Disposal, Double Oven
Laundry Cabinets, Electric
Exterior
Parking Features Attached, Garage Door Opener, Garage Facing Front
Garage Spaces 3.0
Fence Partial
Utilities Available Cable Available, Propane Tank Leased, Underground Utilities, Internet Available
Amenities Available None
View Forest, Hills, Woods, Mountains
Roof Type Tile
Topography Level
Street Surface Asphalt,Paved
Private Pool No
Building
Lot Description Auto Sprinkler F&R, Court, Landscape Back, Landscape Front
Story 1
Foundation Concrete, Slab
Sewer Sewer Connected & Paid, Special System
Water Water District, Private, Public
Architectural Style Contemporary
Level or Stories One
Schools
Elementary Schools Auburn Union
Middle Schools Auburn Union
High Schools Placer Union High
School District Placer
Others
HOA Fee Include Other
Senior Community No
Restrictions Board Approval
Tax ID 026-400-061-000
Special Listing Condition None
Read Less Info
Want to know what your home might be worth? Contact us for a FREE valuation!

Our team is ready to help you sell your home for the highest possible price ASAP

Bought with Lyon RE Auburn
bobandrobyn@thebrokerage360.com
2012 Elvenden Way, Roseville, CA, 95661, United States






