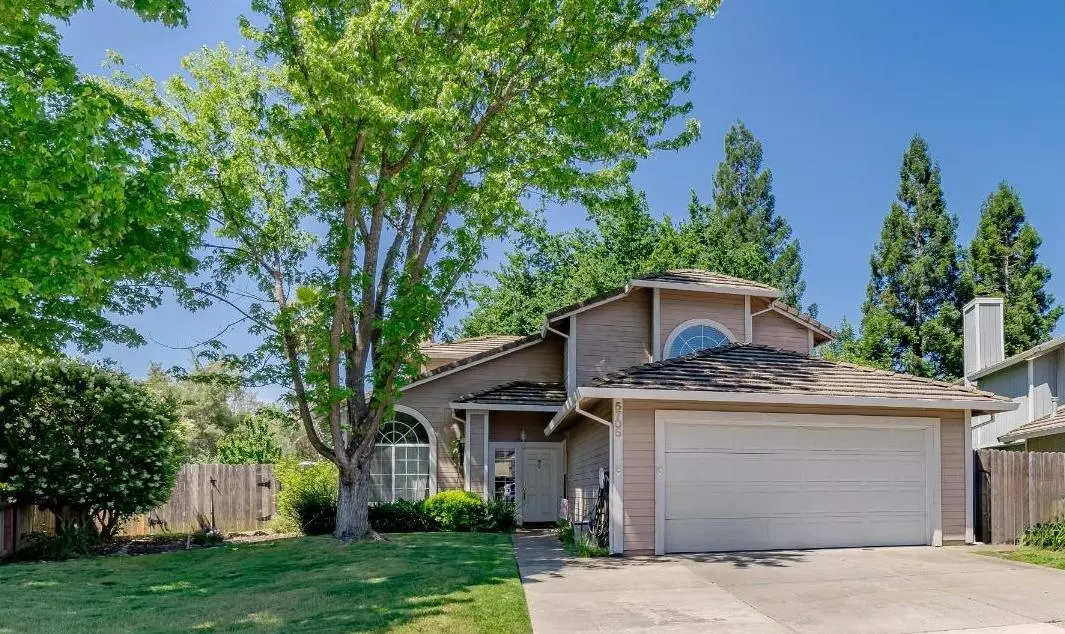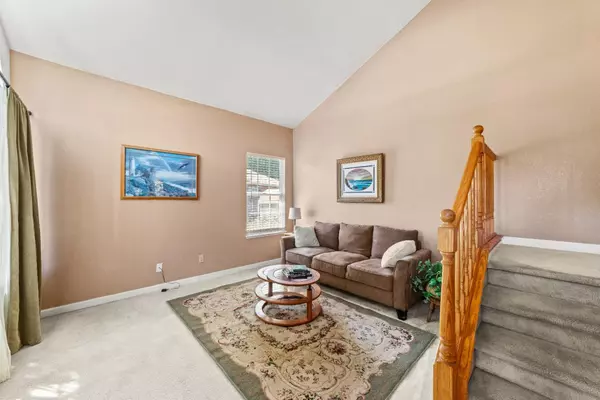$605,000
$625,500
3.3%For more information regarding the value of a property, please contact us for a free consultation.
3 Beds
3 Baths
2,070 SqFt
SOLD DATE : 09/16/2024
Key Details
Sold Price $605,000
Property Type Single Family Home
Sub Type Single Family Residence
Listing Status Sold
Purchase Type For Sale
Square Footage 2,070 sqft
Price per Sqft $292
MLS Listing ID 224049432
Sold Date 09/16/24
Bedrooms 3
Full Baths 3
HOA Y/N No
Originating Board MLS Metrolist
Year Built 1993
Lot Size 8,573 Sqft
Acres 0.1968
Property Description
NEW PRICE! $40k Reduction! Beautiful home on a large cul-de-sac lot with shade trees. The entryway with cathedral ceilings opens onto a curved staircase and formal living room. The family room and kitchen share an open great room concept. Cute breakfast nook and breakfast bar make for easy conversation, keeping the cook included in everything. Kitchen features a gas stove, large pantry and tons of storage. There is a formal dining room, laminate floors and a full bath downstairs; the office could easily become a 4th bedroom downstairs. Upstairs you'll find 3 bedrooms, a full bath with double sinks (with direct access from one bedroom). The large main bedroom can handle big pieces of furniture and opens onto a full bath with double sinks and separate tub/shower. The spacious back yard features a covered patio and storage shed. This great home is close to the the American River Parkway, recreation, schools, shopping, restaurants and easy freeway access.
Location
State CA
County Sacramento
Area 10662
Direction From Madison Avenue, go south on Main, right on Pershing, left on Eugenia to 5705 and you're home!
Rooms
Family Room Great Room
Master Bathroom Shower Stall(s), Double Sinks, Tub, Walk-In Closet
Master Bedroom Walk-In Closet
Living Room Cathedral/Vaulted, Great Room
Dining Room Breakfast Nook, Formal Room
Kitchen Breakfast Area, Pantry Cabinet
Interior
Interior Features Cathedral Ceiling
Heating Central
Cooling Ceiling Fan(s), Central
Flooring Carpet, Laminate
Fireplaces Number 1
Fireplaces Type Family Room
Window Features Dual Pane Full,Window Coverings
Appliance Free Standing Gas Oven, Free Standing Gas Range, Dishwasher, Disposal
Laundry Cabinets, Dryer Included, Gas Hook-Up, Inside Room
Exterior
Parking Features Attached, RV Possible
Garage Spaces 2.0
Fence Back Yard
Utilities Available Cable Connected, Electric, Natural Gas Connected
Roof Type Tile
Porch Covered Patio
Private Pool No
Building
Lot Description Manual Sprinkler F&R, Cul-De-Sac, Landscape Back, Landscape Front
Story 2
Foundation Slab
Sewer Sewer Connected
Water Water District
Level or Stories Two
Schools
Elementary Schools San Juan Unified
Middle Schools San Juan Unified
High Schools San Juan Unified
School District Sacramento
Others
Senior Community No
Tax ID 235-0034-051-0000
Special Listing Condition Probate Listing, Successor Trustee Sale, Other
Read Less Info
Want to know what your home might be worth? Contact us for a FREE valuation!

Our team is ready to help you sell your home for the highest possible price ASAP

Bought with Realty ONE Group Complete

bobandrobyn@thebrokerage360.com
2012 Elvenden Way, Roseville, CA, 95661, United States






