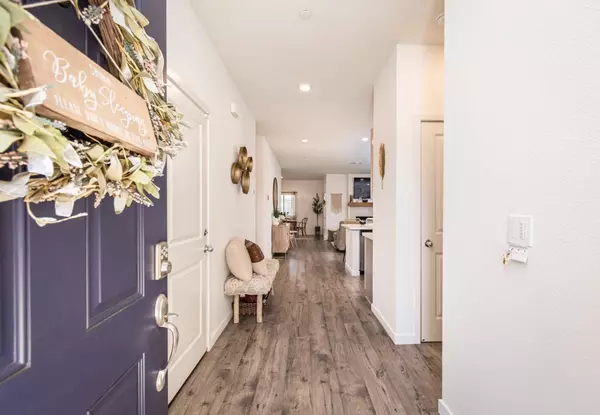$520,000
$515,000
1.0%For more information regarding the value of a property, please contact us for a free consultation.
3 Beds
2 Baths
1,611 SqFt
SOLD DATE : 09/13/2024
Key Details
Sold Price $520,000
Property Type Single Family Home
Sub Type Single Family Residence
Listing Status Sold
Purchase Type For Sale
Square Footage 1,611 sqft
Price per Sqft $322
MLS Listing ID 224083922
Sold Date 09/13/24
Bedrooms 3
Full Baths 2
HOA Y/N No
Originating Board MLS Metrolist
Year Built 2019
Lot Size 0.314 Acres
Acres 0.3144
Property Description
Better than NEW with so many upgrades offered on this spacious single story on a LARGE custom landscaped corner lot with RV Access! Like new built in 2020 this desirable floor plan offers three separated bedrooms including an abundant primary suite, large open kitchen with island, spacious great room with fireplace, formal dining area, office nook along with tons of storage and natural light throughout. Upgraded throughout with quartz counters, stainless steel appliances, LED lighting, modern grey cabinets, laminate plank flooring and designer touches throughout. Energy efficient features include solar array to lower the power bills and tankless water heater! HUGE lot fully custom landscaped with over $60k invested offering a large fully covered concrete patio, garden area, custom putting green, additional filtered light trellis cover, lush green lawn area, decorative rock with plants and trees to finish it all off. Plenty of storage for all the toys, trailers, boats with a large side yard access and oversized storage shed workshop perfect for contractor yard space. Great central location close to schools, parks, shopping and easy freeway access.
Location
State CA
County Yuba
Area 12510
Direction Follow I-5 N, CA-99 N and CA-70 N to Feather River Blvd in Plumas Lake. Take exit 9 from CA-70 N.Take River Oaks Blvd to Broken Bit Dr
Rooms
Master Bathroom Shower Stall(s), Double Sinks, Walk-In Closet, Quartz
Living Room Great Room
Dining Room Dining Bar, Space in Kitchen, Dining/Living Combo, Formal Area
Kitchen Pantry Closet, Quartz Counter, Island, Island w/Sink, Kitchen/Family Combo, Laminate Counter
Interior
Heating Central
Cooling Central
Flooring Carpet, Laminate, Vinyl
Window Features Dual Pane Full
Appliance Free Standing Gas Oven, Free Standing Gas Range, Dishwasher, Disposal, Microwave, Plumbed For Ice Maker, Tankless Water Heater
Laundry Inside Room
Exterior
Parking Features Attached, RV Access, Enclosed, Garage Door Opener, Garage Facing Front
Garage Spaces 2.0
Fence Back Yard, Fenced
Utilities Available Public, Solar, Internet Available
Roof Type Tile
Topography Level
Street Surface Paved
Porch Awning, Covered Patio
Private Pool No
Building
Lot Description Corner, Shape Regular, Landscape Back, Landscape Front
Story 1
Foundation Concrete, Slab
Sewer Public Sewer
Water Public
Architectural Style Contemporary, Traditional
Level or Stories One
Schools
Elementary Schools Plumas Lake
Middle Schools Plumas Lake
High Schools Wheatland Union
School District Yuba
Others
Senior Community No
Tax ID 016-712-011-000
Special Listing Condition None
Read Less Info
Want to know what your home might be worth? Contact us for a FREE valuation!

Our team is ready to help you sell your home for the highest possible price ASAP

Bought with eXp Realty of California Inc.
bobandrobyn@thebrokerage360.com
2012 Elvenden Way, Roseville, CA, 95661, United States






