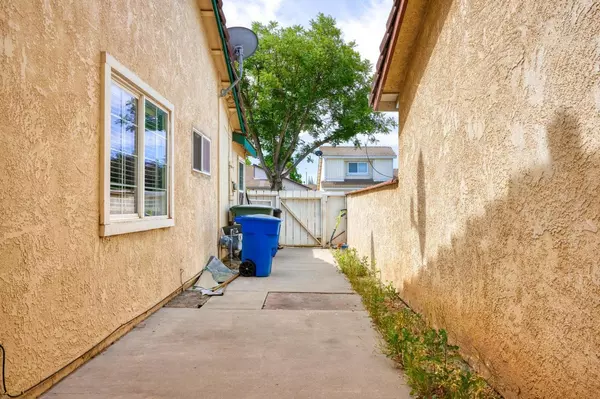$389,999
$389,999
For more information regarding the value of a property, please contact us for a free consultation.
3 Beds
2 Baths
1,339 SqFt
SOLD DATE : 09/02/2024
Key Details
Sold Price $389,999
Property Type Single Family Home
Sub Type Single Family Residence
Listing Status Sold
Purchase Type For Sale
Square Footage 1,339 sqft
Price per Sqft $291
MLS Listing ID 224078635
Sold Date 09/02/24
Bedrooms 3
Full Baths 2
HOA Fees $68/mo
HOA Y/N Yes
Originating Board MLS Metrolist
Year Built 1981
Lot Size 3,733 Sqft
Acres 0.0857
Property Description
This stunning 3-bedroom, 2-bathroom gem, complete with a versatile bonus room, boasts 1,339 square feet of luxurious living space. Nestled in a vibrant, friendly neighborhood, this property is part of a meticulously maintained HOA that offers outstanding amenities, including a park and a sparkling community pool right across the street. Step inside and be captivated by the warm, inviting ambiance. The expansive living room, flooded with natural light, features a comfortable layout perfect for both relaxation and entertaining. The adjacent dining area seamlessly flows into a functional kitchen, equipped with abundant cabinetry and counter space to inspire your inner chef. The master suite is a true sanctuary, featuring an en-suite bathroom and generous closet space. Two additional bedrooms provide ample room for family, guests, or a home office, while the office space offers endless possibilities for customization. Outside, the private backyard is an oasis for outdoor enjoyment, complete with a patio area and low-maintenance landscaping. Conveniently located close to top-rated schools, shopping, dining, and with easy freeway access, this home is perfect for anyone, especially commuters.
Location
State CA
County Stanislaus
Area 20107
Direction From Highway 99, take exit 223 for Mitchell Road, head south for 1.5 miles, turn right onto Fowler Road, left onto Morgan Road, right onto Whitmore Avenue, left onto Lunar Drive, then right onto Perisburg Court.
Rooms
Master Bathroom Shower Stall(s)
Master Bedroom Closet, Ground Floor
Living Room Other
Dining Room Formal Area
Kitchen Tile Counter
Interior
Heating Central
Cooling Ceiling Fan(s), Central
Flooring Carpet, Tile
Fireplaces Number 1
Fireplaces Type Wood Burning
Appliance Free Standing Gas Oven, Gas Water Heater, Dishwasher, Disposal
Laundry Hookups Only, In Garage
Exterior
Parking Features Attached, Garage Facing Front
Garage Spaces 2.0
Pool Membership Fee, Built-In, Pool/Spa Combo
Utilities Available Cable Connected, Public, Electric, Internet Available
Amenities Available Pool, Spa/Hot Tub, Park
Roof Type Tile
Private Pool Yes
Building
Lot Description Court
Story 1
Foundation Slab
Sewer Public Sewer
Water Public
Schools
Elementary Schools Ceres Unified
Middle Schools Ceres Unified
High Schools Ceres Unified
School District Stanislaus
Others
HOA Fee Include Pool
Senior Community No
Tax ID 069-005-079-000
Special Listing Condition None
Read Less Info
Want to know what your home might be worth? Contact us for a FREE valuation!

Our team is ready to help you sell your home for the highest possible price ASAP

Bought with KW CA Premier
bobandrobyn@thebrokerage360.com
2012 Elvenden Way, Roseville, CA, 95661, United States






