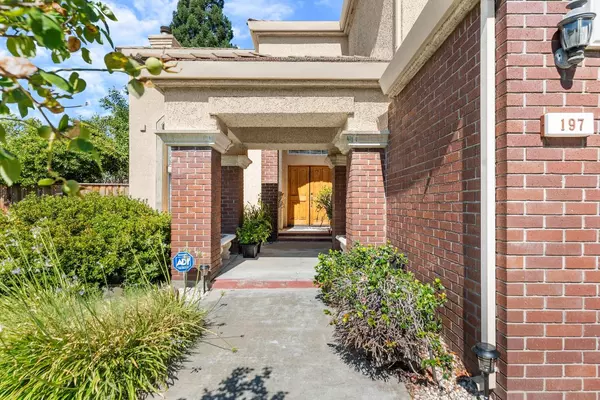$935,000
$925,000
1.1%For more information regarding the value of a property, please contact us for a free consultation.
5 Beds
3 Baths
2,968 SqFt
SOLD DATE : 08/30/2024
Key Details
Sold Price $935,000
Property Type Single Family Home
Sub Type Single Family Residence
Listing Status Sold
Purchase Type For Sale
Square Footage 2,968 sqft
Price per Sqft $315
MLS Listing ID 224087016
Sold Date 08/30/24
Bedrooms 5
Full Baths 3
HOA Y/N No
Originating Board MLS Metrolist
Year Built 1991
Lot Size 9,400 Sqft
Acres 0.2158
Property Description
Located in one of the most sought after neighborhood's in Folsom, Natoma Station. Welcome to 197 John Henry Circle. A beautiful and meticulously cared for home. This stunning property offers the perfect blend of comfort, style, and convenience. Enjoy the expansive open-concept living and dining areas. Perfect for entertaining guests, or relaxing with family. The large windows flood the space with natural light, creating a warm and inviting atmosphere. This home comes equipped with all new appliances, Dual zoned heating & Cooling systems, a private backyard, and so much more. Situated in a quiet, family friendly neighborhood, this home is just minutes away from top-rated schools, parks, shopping centers, and dining options. Folsom Lake, The American River, and Lake Natoma are also nearby, offering endless opportunities for outdoor recreation. This home is a must see!
Location
State CA
County Sacramento
Area 10630
Direction From Folsom Blvd, Turn Right onto Natoma Station Dr. Then turn right onto Turn Pike Dr. Turn Right onto Couts way, then turn right onto John Henry Circle. Destination will be on the right.
Rooms
Family Room Cathedral/Vaulted, Great Room
Master Bathroom Closet, Shower Stall(s), Double Sinks, Soaking Tub, Tile, Tub, Walk-In Closet, Window
Master Bedroom Closet, Walk-In Closet, Sitting Area
Living Room Cathedral/Vaulted, Sunken, Great Room
Dining Room Breakfast Nook, Formal Room, Dining/Family Combo, Dining/Living Combo, Formal Area
Kitchen Breakfast Area, Breakfast Room, Granite Counter, Island, Kitchen/Family Combo, Tile Counter
Interior
Interior Features Cathedral Ceiling, Formal Entry, Storage Area(s), Wet Bar
Heating Central, Fireplace(s), MultiUnits, MultiZone
Cooling Ceiling Fan(s), Central, MultiUnits, MultiZone
Flooring Carpet, Laminate, Linoleum, Tile
Fireplaces Number 2
Fireplaces Type Living Room, Master Bedroom, Family Room, Wood Burning
Window Features Bay Window(s),Window Coverings,Window Screens
Appliance Gas Cook Top, Built-In Gas Oven, Gas Water Heater, Ice Maker, Dishwasher, Disposal, Microwave, Double Oven, Plumbed For Ice Maker, ENERGY STAR Qualified Appliances
Laundry Cabinets, Sink, Inside Area, Inside Room
Exterior
Exterior Feature Covered Courtyard, Entry Gate
Parking Features Private, Attached, Covered, Garage Door Opener, Garage Facing Front, Uncovered Parking Spaces 2+, Guest Parking Available
Garage Spaces 3.0
Fence Back Yard, Wood
Utilities Available Cable Available, Public, Internet Available, Natural Gas Connected
Roof Type Tile
Topography Level
Street Surface Paved
Porch Back Porch, Covered Patio
Private Pool No
Building
Lot Description Auto Sprinkler F&R, Auto Sprinkler Front, Auto Sprinkler Rear, Garden, Landscape Back, Landscape Front
Story 2
Foundation Slab
Sewer Public Sewer
Water Meter on Site, Public
Architectural Style Contemporary, Traditional, Other
Level or Stories Two
Schools
Elementary Schools Folsom-Cordova
Middle Schools Folsom-Cordova
High Schools Folsom-Cordova
School District Sacramento
Others
Senior Community No
Tax ID 072-0910-068-0000
Special Listing Condition Offer As Is
Pets Allowed Yes
Read Less Info
Want to know what your home might be worth? Contact us for a FREE valuation!

Our team is ready to help you sell your home for the highest possible price ASAP

Bought with Capitol City Real Estate
bobandrobyn@thebrokerage360.com
2012 Elvenden Way, Roseville, CA, 95661, United States






