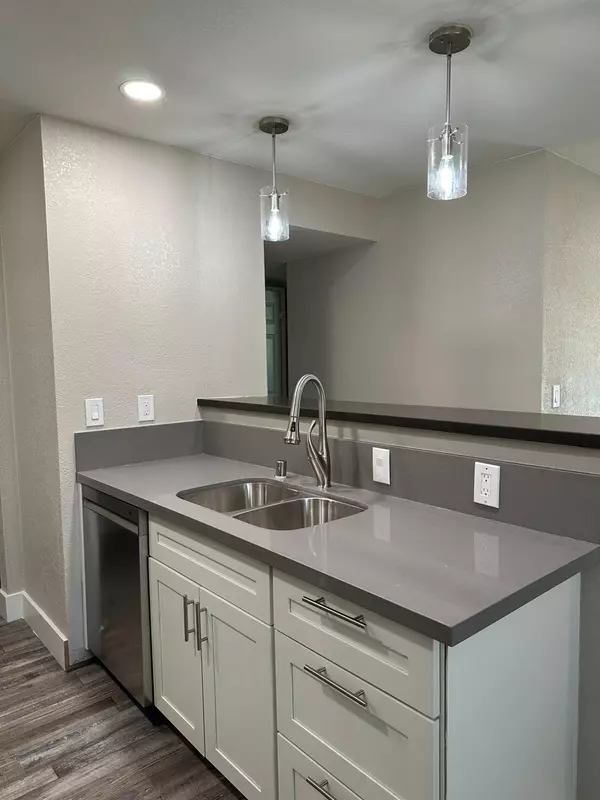$440,000
$439,888
For more information regarding the value of a property, please contact us for a free consultation.
3 Beds
2 Baths
1,134 SqFt
SOLD DATE : 08/27/2024
Key Details
Sold Price $440,000
Property Type Single Family Home
Sub Type Single Family Residence
Listing Status Sold
Purchase Type For Sale
Square Footage 1,134 sqft
Price per Sqft $388
MLS Listing ID 224079300
Sold Date 08/27/24
Bedrooms 3
Full Baths 2
HOA Y/N No
Originating Board MLS Metrolist
Year Built 1978
Lot Size 6,098 Sqft
Acres 0.14
Property Description
This home is truly turn-key, ready for you to move right in. Nearly everything inside is brand new, from the luxury vinyl plank flooring to the freshly painted walls and custom ledger stone fireplace. The kitchen features quartz counters, shaker-style cabinets, a deep double-sided sink, and a goose-neck faucet for easy clean-up. The stainless steel LG ThinQ smart appliance package includes a space-saving mounted microwave, an easy-clean Wi-Fi-enabled stove, a large-capacity dishwasher, and a high-powered garbage disposal. Large freestanding pantry cabinets provide extra storage space. Recessed lights brighten up the living area, and vintage spot lighting highlights the designer bar top/breakfast nook. The front bedroom includes a reading niche and a custom closet insert, while the spacious main bedroom offers ample room. Both bathrooms feature matching quartz vanities and new brushed nickel fixtures. The large backyard is accessible via a double gate, perfect for your boat or trailer, with most of the fencing recently replaced with redwood slats and pressure-treated posts and rails. Seller concessions are available to simplify the buying process. The seller is a real estate broker committed to improving lives, one home at a time.
Location
State CA
County Sacramento
Area 10838
Direction 80 to Norwood, left on Jessie which is just past Starbucks take the first right just before Glenwood Elementary School and then the next Right.
Rooms
Master Bathroom Shower Stall(s), Quartz, Window
Master Bedroom Ground Floor
Living Room Great Room
Dining Room Dining Bar, Space in Kitchen
Kitchen Pantry Cabinet, Quartz Counter
Interior
Heating Central
Cooling Central
Flooring Simulated Wood, Vinyl
Fireplaces Number 1
Fireplaces Type Brick, Living Room, Raised Hearth
Window Features Dual Pane Full,Window Coverings
Appliance Free Standing Refrigerator, Dishwasher, Disposal, Microwave, Free Standing Electric Oven, Free Standing Electric Range
Laundry In Garage
Exterior
Parking Features RV Possible, Garage Door Opener, Uncovered Parking Spaces 2+
Garage Spaces 2.0
Fence Back Yard, Fenced, Wood
Utilities Available Cable Available, Public, Electric, Internet Available
Roof Type Shingle,Composition
Topography Level
Street Surface Asphalt
Porch Uncovered Patio
Private Pool No
Building
Lot Description Curb(s), Shape Regular, Grass Painted, Low Maintenance
Story 1
Foundation Slab
Sewer In & Connected, Public Sewer
Water Meter on Site, Public
Architectural Style Ranch, Contemporary, Traditional
Level or Stories One
Schools
Elementary Schools Robla Elementary
Middle Schools Twin Rivers Unified
High Schools Twin Rivers Unified
School District Sacramento
Others
Senior Community No
Tax ID 237-0276-014-0000
Special Listing Condition None
Pets Allowed Yes
Read Less Info
Want to know what your home might be worth? Contact us for a FREE valuation!

Our team is ready to help you sell your home for the highest possible price ASAP

Bought with RE/MAX Gold Natomas

bobandrobyn@thebrokerage360.com
2012 Elvenden Way, Roseville, CA, 95661, United States






