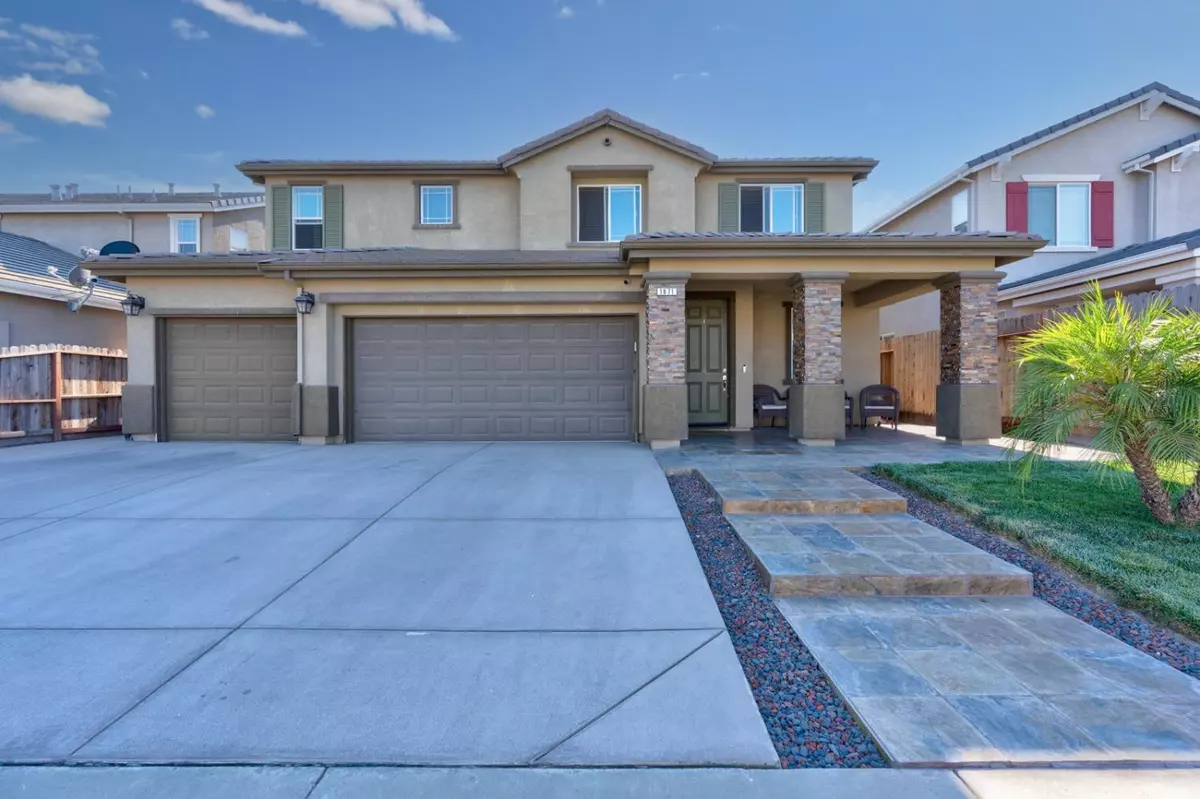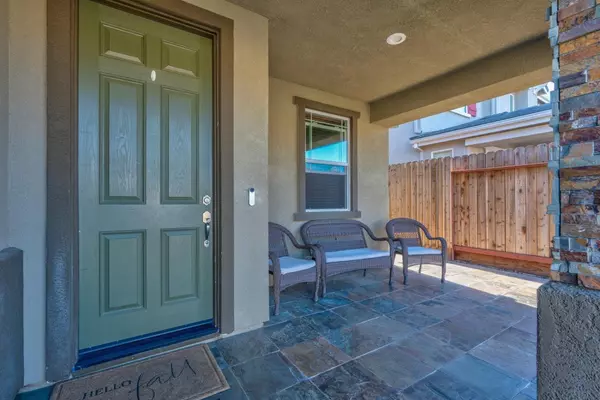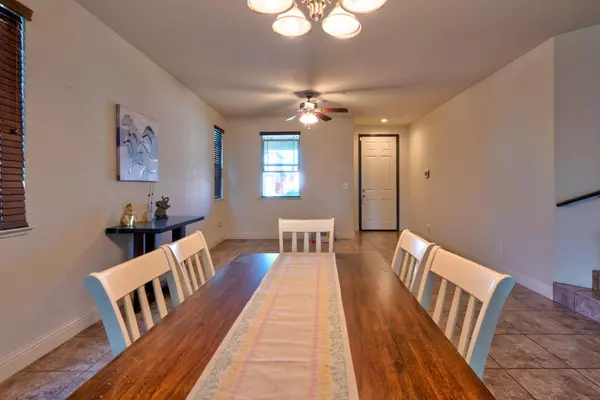$630,000
$650,000
3.1%For more information regarding the value of a property, please contact us for a free consultation.
5 Beds
4 Baths
3,102 SqFt
SOLD DATE : 08/19/2024
Key Details
Sold Price $630,000
Property Type Single Family Home
Sub Type Single Family Residence
Listing Status Sold
Purchase Type For Sale
Square Footage 3,102 sqft
Price per Sqft $203
MLS Listing ID 224071411
Sold Date 08/19/24
Bedrooms 5
Full Baths 3
HOA Y/N No
Originating Board MLS Metrolist
Year Built 2017
Lot Size 7,841 Sqft
Acres 0.18
Property Description
Welcome to 1871 Southport Ave! This captivating two-story home with a guest quarter is a rare find that is sure to capture your heart. Step inside and be welcomed by the elegant formal dining and living area. Cozy up in the family room, where a ceiling fan and fireplace create a soothing ambiance for relaxation. The kitchen is a culinary enthusiast's dream, boating a convenient island with a sink and breakfast bar, complemented by exquisite granite countertops and sleek stainless-steel appliances. The quest quarter is a private oasis, complete with a spacious walk-in closet and a well-appointed bathroom, ensuring your guests' utmost comfort and privacy. Convenience is key, with a thoughtfully placed half bathroom downstairs for added ease. As you ascend the stairs, you'll find a versatile loft area. Upstairs, all four bedrooms are adorned with ceiling fans. The master bedroom is a retreat in itself, offering a separate shower and tub, along with a dual sink areas. The hallway bathroom also features dual sinks. The laundry room is located upstairs, equipped with ample counter space and cabinets. Step outside to the backyard patio adorned with exquisite slate tile and a ceiling fan.
Location
State CA
County Merced
Area 20419
Direction Peach Ave to Sun Valley Ave to Golden Leaf Dr to Southport Ave
Rooms
Living Room Other
Dining Room Dining/Living Combo
Kitchen Granite Counter, Island w/Sink
Interior
Heating Central
Cooling Central
Flooring Tile
Fireplaces Number 1
Fireplaces Type Family Room
Laundry Cabinets, Upper Floor
Exterior
Parking Features Attached
Garage Spaces 3.0
Utilities Available Public
Roof Type Composition
Private Pool No
Building
Lot Description Shape Regular
Story 2
Foundation Concrete
Sewer Public Sewer
Water Public
Level or Stories Two
Schools
Elementary Schools Livingston Union
Middle Schools Livingston Union
High Schools Merced Union High
School District Merced
Others
Senior Community No
Tax ID 047-592-003
Special Listing Condition None
Read Less Info
Want to know what your home might be worth? Contact us for a FREE valuation!

Our team is ready to help you sell your home for the highest possible price ASAP

Bought with Mokha Real Estate
bobandrobyn@thebrokerage360.com
2012 Elvenden Way, Roseville, CA, 95661, United States






