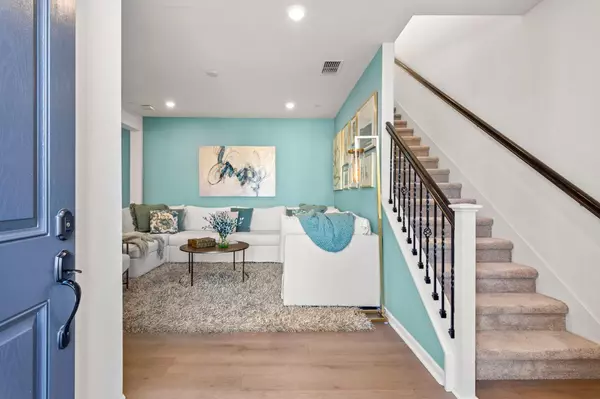$595,000
$630,000
5.6%For more information regarding the value of a property, please contact us for a free consultation.
4 Beds
3 Baths
2,013 SqFt
SOLD DATE : 08/16/2024
Key Details
Sold Price $595,000
Property Type Single Family Home
Sub Type Single Family Residence
Listing Status Sold
Purchase Type For Sale
Square Footage 2,013 sqft
Price per Sqft $295
Subdivision Diamond Creek
MLS Listing ID 224037196
Sold Date 08/16/24
Bedrooms 4
Full Baths 3
HOA Fees $71/mo
HOA Y/N Yes
Originating Board MLS Metrolist
Year Built 2018
Lot Size 2,596 Sqft
Acres 0.0596
Property Description
What an Incredible Find! Highly sought-after prime location! Contemporary home with charming curb appeal, and an open & airy floor plan. The heart of this home can be found in the family room that opens to the kitchen and dining room creating the perfect ambiance to cook scrumptious meals while enjoying the interactions with your family and friends. This home displays a culinary dream kitchen w/bar seating, spacious dining room, large walk-in pantry, in addition to ample counter and cabinet space providing plenty of prep work area and storage. Well appointed four bedrooms, and three full baths, laundry room w/shelves. Private primary bedroom suite with modern bath features and two walk in closets. Upstairs laundry room with cabinets/shelves. Step out back to experience the tranquility of the secluded patio setting. Perfect gathering spot for you and your guests to spend time creating lifelong memories while visiting, playing games, BBQing, or just simply taking time to decompress, relax and unwind. Brisk walk across the street to LaProvence. Walking distance to award-winning schools, shopping, restaurants, several parks, tennis courts, dog park, and miles of paved, marvelous nature-filled preserved trails. Easy access anywhere you need to go. Welcome Home!
Location
State CA
County Placer
Area 12747
Direction Hwy 65 North to Blue Oaks. Left on Blue Oaks. Right on Diamond Creek. Left onto Parkside Drive. 6th house on the right.
Rooms
Master Bathroom Closet, Shower Stall(s), Double Sinks, Soaking Tub, Granite, Tile, Walk-In Closet 2+, Window
Living Room Great Room
Dining Room Breakfast Nook, Dining/Family Combo
Kitchen Breakfast Area, Pantry Closet, Granite Counter, Slab Counter, Island w/Sink, Kitchen/Family Combo
Interior
Heating Central, Gas
Cooling Ceiling Fan(s), Central
Flooring Carpet, Simulated Wood, Tile
Appliance Built-In Electric Oven, Free Standing Gas Range, Gas Plumbed, Gas Water Heater, Hood Over Range, Dishwasher, Disposal, Microwave
Laundry Cabinets, Electric, Inside Room
Exterior
Parking Features Attached, Garage Door Opener, Garage Facing Rear, Guest Parking Available
Garage Spaces 2.0
Fence Back Yard, Vinyl, Fenced, Wood
Utilities Available Cable Available, DSL Available, Solar, Internet Available, Natural Gas Available
Amenities Available None
Roof Type Composition
Street Surface Asphalt,Paved
Private Pool No
Building
Lot Description Curb(s)/Gutter(s), Shape Regular, Landscape Back, Landscape Front, Low Maintenance
Story 2
Foundation Concrete, Slab
Builder Name Lennar Homes
Sewer In & Connected, Public Sewer
Water Meter on Site, Public
Architectural Style Contemporary
Level or Stories Two
Schools
Elementary Schools Roseville City
Middle Schools Roseville City
High Schools Roseville Joint
School District Placer
Others
HOA Fee Include MaintenanceGrounds
Senior Community No
Tax ID 482-470-016-000
Special Listing Condition None
Pets Allowed Yes
Read Less Info
Want to know what your home might be worth? Contact us for a FREE valuation!

Our team is ready to help you sell your home for the highest possible price ASAP

Bought with Non-MLS Office
bobandrobyn@thebrokerage360.com
2012 Elvenden Way, Roseville, CA, 95661, United States






