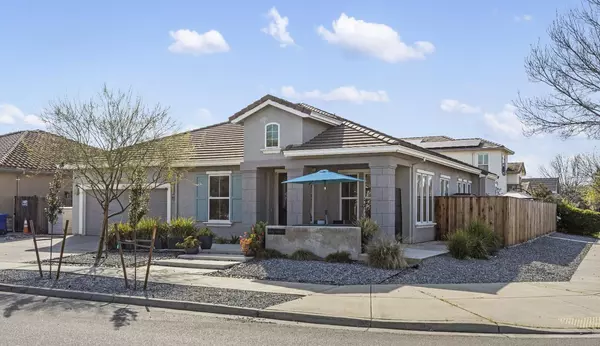$598,000
$599,000
0.2%For more information regarding the value of a property, please contact us for a free consultation.
4 Beds
2 Baths
2,044 SqFt
SOLD DATE : 08/09/2024
Key Details
Sold Price $598,000
Property Type Single Family Home
Sub Type Single Family Residence
Listing Status Sold
Purchase Type For Sale
Square Footage 2,044 sqft
Price per Sqft $292
MLS Listing ID 224061865
Sold Date 08/09/24
Bedrooms 4
Full Baths 2
HOA Y/N No
Originating Board MLS Metrolist
Year Built 2005
Lot Size 8,102 Sqft
Acres 0.186
Property Description
Welcome to this beautifully updated home with Swimming Pool on Quiet corner lot. Nestled within Ceres's sought-after Eastgate community. With no Mello Roos or HOA, and anticipated ACE Train It's perfect for commuters. As you enter this gem you will feel the bright and open floor plan boasting 10 ft. ceilings. With over $186,000 of upgrades this home features meticulously designed living space with Custom Built in Cabinets throughout the home, updated kitchen featuring walnut cabinets, quartz countertops, and a stylish backsplash. The master bedroom is a true retreat with a spa-like bathroom featuring a zen-style design with access to the relaxing low maintenance backyard oasis, perfect for entertaining with a refreshing POOL and built-in spa. Conveniently located just minutes from parks, schools and shopping, this home offers the perfect blend of comfort and convenience for everyday living. You definitely don't want to miss your chance at owing this gem! Schedule your private showing today!
Location
State CA
County Stanislaus
Area 20107
Direction East on Hatch rd. Right on Eastgate, left on Eau Clair, left on Somersby ln.
Rooms
Master Bathroom Shower Stall(s), Double Sinks, Dual Flush Toilet, Tile, Outside Access, Walk-In Closet
Master Bedroom 16x13 Sitting Area
Bedroom 2 12x11
Bedroom 3 12x10
Bedroom 4 12x10
Living Room Great Room
Dining Room Dining/Family Combo
Kitchen Pantry Cabinet, Quartz Counter, Kitchen/Family Combo
Interior
Interior Features Formal Entry
Heating Central, Fireplace(s), Natural Gas
Cooling Ceiling Fan(s), Central
Flooring Carpet, Tile, Wood, Other
Fireplaces Number 1
Fireplaces Type Family Room, Gas Piped, Gas Starter
Equipment Water Filter System
Window Features Dual Pane Full
Appliance Built-In Electric Oven, Gas Cook Top, Gas Plumbed, Gas Water Heater, Hood Over Range, Dishwasher, Insulated Water Heater, Disposal, Plumbed For Ice Maker, Dual Fuel, Wine Refrigerator
Laundry Cabinets, Sink, Electric, Gas Hook-Up, Inside Room
Exterior
Parking Features Attached, Garage Door Opener, Garage Facing Front
Garage Spaces 2.0
Fence Back Yard, Wood
Pool Built-In, Pool/Spa Combo, Gunite Construction
Utilities Available Cable Available, Public, DSL Available, Electric, Underground Utilities, Internet Available, Natural Gas Connected
Roof Type Tile
Topography Level
Street Surface Chip And Seal
Private Pool Yes
Building
Lot Description Manual Sprinkler Front, Manual Sprinkler Rear, Corner, Curb(s)/Gutter(s), Shape Regular, Grass Artificial, Street Lights, Low Maintenance
Story 1
Foundation Concrete, Slab
Sewer Sewer Connected, Public Sewer
Water Meter on Site, Water District, Public
Architectural Style A-Frame, Contemporary
Schools
Elementary Schools Ceres Unified
Middle Schools Ceres Unified
High Schools Ceres Unified
School District Stanislaus
Others
Senior Community No
Tax ID 069-037-063-000
Special Listing Condition None
Read Less Info
Want to know what your home might be worth? Contact us for a FREE valuation!

Our team is ready to help you sell your home for the highest possible price ASAP

Bought with RE/MAX Executive
bobandrobyn@thebrokerage360.com
2012 Elvenden Way, Roseville, CA, 95661, United States






