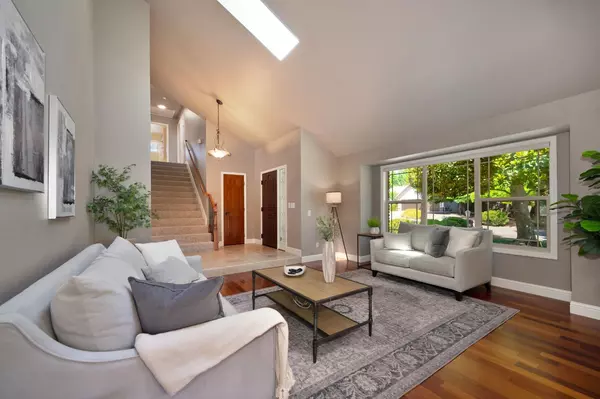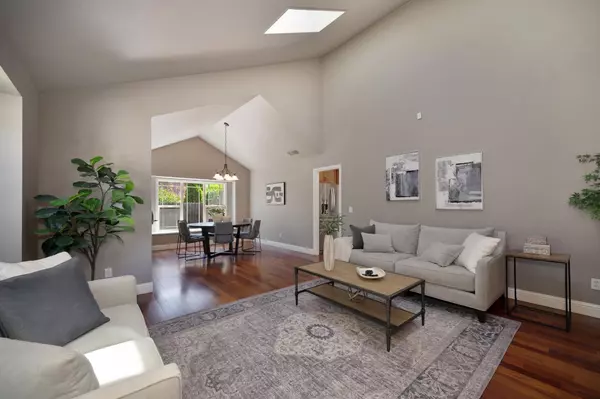$1,096,000
$1,029,000
6.5%For more information regarding the value of a property, please contact us for a free consultation.
4 Beds
3 Baths
2,951 SqFt
SOLD DATE : 08/08/2024
Key Details
Sold Price $1,096,000
Property Type Single Family Home
Sub Type Single Family Residence
Listing Status Sold
Purchase Type For Sale
Square Footage 2,951 sqft
Price per Sqft $371
Subdivision American River Canyon
MLS Listing ID 224073921
Sold Date 08/08/24
Bedrooms 4
Full Baths 3
HOA Fees $31/ann
HOA Y/N Yes
Originating Board MLS Metrolist
Year Built 1986
Lot Size 0.286 Acres
Acres 0.2858
Property Description
Folsom Oasis! Welcome to American River Canyon paradise, featuring a stunning 4-bd, 3-ba home spanning 2,950 sf., nestled on a serene .28-acre lot in a coveted tranquil cul-de-sac. A generous formal entry introduces a spacious living and dining room where windows and skylights flood the space with natural light. The kitchen is a culinary haven with abundant cabinetry, double ovens, gas cooking, granite counters and dining bar. The adjacent dining area and family room featuring a brick fireplace showcase the backyard views and provide direct access. Convenient downstairs bedroom with nearby full bath. The wide staircase with beautiful banister leads upstairs to the additional bedrooms & generous primary bedroom suite with sitting area, LG walk-in closet, & spa-like bathroom with soaking tub, glass stall shower, heated floor, & double vanities. Upstairs laundry room has a sink and storage cabinets. Dual pane windows, engineered wood floors, closet organizers, whole house fan, and ceiling fans. The retreat-like backyard has a built-in pool (pool fencing inclusive) featuring a waterfall and spa surrounded by lush landscaping and storage shed. The covered patio, cabana with dining bar, are ideal for outdoor entertaining. Expansive driveway with 3-car garage, storage racks & cabinets.
Location
State CA
County Sacramento
Area 10630
Direction From Greenback left on American River Canyon Parkway; right on Water View Way, right on Silva Ct.
Rooms
Family Room Great Room
Master Bathroom Shower Stall(s), Double Sinks, Skylight/Solar Tube, Stone, Sunken Tub, Tub, Radiant Heat, Window
Master Bedroom Walk-In Closet, Sitting Area
Living Room Cathedral/Vaulted, Skylight(s), Sunken, Great Room
Dining Room Dining Bar, Skylight(s), Dining/Family Combo, Dining/Living Combo, Formal Area
Kitchen Breakfast Area, Pantry Cabinet, Granite Counter, Kitchen/Family Combo
Interior
Interior Features Skylight Tube, Skylight(s), Formal Entry
Heating Central, Radiant Floor, Fireplace(s), Heat Pump, See Remarks
Cooling Ceiling Fan(s), Central, Whole House Fan, Heat Pump, MultiUnits
Flooring Carpet, Stone, Wood, See Remarks
Fireplaces Number 1
Fireplaces Type Family Room
Window Features Dual Pane Full
Appliance Built-In Electric Oven, Free Standing Refrigerator, Gas Cook Top, Dishwasher, Disposal, Microwave, Double Oven, Plumbed For Ice Maker
Laundry Cabinets, Dryer Included, Sink, Upper Floor, Washer Included, Inside Room
Exterior
Parking Features Attached
Garage Spaces 3.0
Fence Fenced
Pool Built-In, Electric Heat, Pool/Spa Combo, Fenced, Salt Water, Gunite Construction, See Remarks
Utilities Available Public
Amenities Available See Remarks
Roof Type Cement,Tile
Topography Level,Trees Many
Street Surface Paved
Porch Covered Patio
Private Pool Yes
Building
Lot Description Auto Sprinkler F&R, Court, Cul-De-Sac
Story 2
Foundation Slab
Sewer In & Connected
Water Public
Schools
Elementary Schools Folsom-Cordova
Middle Schools Folsom-Cordova
High Schools Folsom-Cordova
School District Sacramento
Others
Senior Community No
Tax ID 213-0890-028-0000
Special Listing Condition None
Read Less Info
Want to know what your home might be worth? Contact us for a FREE valuation!

Our team is ready to help you sell your home for the highest possible price ASAP

Bought with Keller Williams Realty
bobandrobyn@thebrokerage360.com
2012 Elvenden Way, Roseville, CA, 95661, United States






