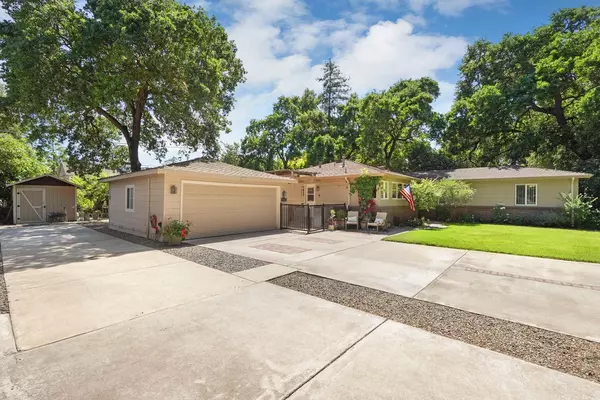$615,000
$599,900
2.5%For more information regarding the value of a property, please contact us for a free consultation.
3 Beds
2 Baths
1,850 SqFt
SOLD DATE : 07/25/2024
Key Details
Sold Price $615,000
Property Type Single Family Home
Sub Type Single Family Residence
Listing Status Sold
Purchase Type For Sale
Square Footage 1,850 sqft
Price per Sqft $332
MLS Listing ID 224066435
Sold Date 07/25/24
Bedrooms 3
Full Baths 2
HOA Y/N No
Originating Board MLS Metrolist
Year Built 1951
Lot Size 0.305 Acres
Acres 0.3053
Property Description
Welcome to your dream home in the heart of Stockton! This enchanting property offers the perfect blend of country charm and urban convenience. Located on a beautiful, tree-lined street with majestic oak trees, this home provides a serene and picturesque setting that welcomes you from the moment you arrive. Step inside to discover a beautifully updated sun-filled kitchen with custom cabinets, radiant heat under the island countertops, providing ample storage and elegance. The spacious interior includes 3 bedrooms, a versatile bonus room perfect for an office or playroom, and 2 well-appointed bathrooms with radiant heat tile flooring. The living room boasts large windows that offer stunning views of the park-like backyard. Outside, you'll find an impressive 72-foot RV pad with full hookups, catering to travel enthusiasts and those needing extra vehicle space for your recreational toys. The .33-acre lot offers a peaceful retreat with plenty of space for outdoor activities, a convenient storage shed, and a tranquil atmosphere ideal for unwinding. Located in a prime Stockton area, this home is close to Lincoln Center and within the sought-after Lincoln Schools district. Experience the perfect blend of comfort, convenience, and serenity in this exceptional property.
Location
State CA
County San Joaquin
Area 20704
Direction From Benjamin holt drive go east, left on pershing, right on Lincoln road, left on Caran, right on edan
Rooms
Master Bathroom Tub w/Shower Over
Living Room Great Room
Dining Room Formal Area
Kitchen Breakfast Area, Granite Counter, Island
Interior
Heating Central
Cooling Ceiling Fan(s), Central
Flooring Carpet, Tile
Fireplaces Number 2
Fireplaces Type Pellet Stove, Wood Burning
Equipment Water Filter System
Window Features Dual Pane Full
Appliance Free Standing Gas Oven, Free Standing Gas Range, Free Standing Refrigerator, Compactor, Dishwasher, Disposal, Tankless Water Heater
Laundry Inside Area
Exterior
Parking Features RV Access, RV Storage, Garage Door Opener, Garage Facing Front, Guest Parking Available
Garage Spaces 2.0
Fence Back Yard, Metal, Wood, Front Yard
Utilities Available Public
Roof Type Composition
Topography Level
Street Surface Asphalt
Private Pool No
Building
Lot Description Auto Sprinkler F&R
Story 1
Foundation Raised
Sewer Septic System
Water Well
Architectural Style A-Frame
Schools
Elementary Schools Lincoln Unified
Middle Schools Lincoln Unified
High Schools Lincoln Unified
School District San Joaquin
Others
Senior Community No
Tax ID 077-360-06
Special Listing Condition None
Read Less Info
Want to know what your home might be worth? Contact us for a FREE valuation!

Our team is ready to help you sell your home for the highest possible price ASAP

Bought with Real Broker

bobandrobyn@thebrokerage360.com
2012 Elvenden Way, Roseville, CA, 95661, United States






