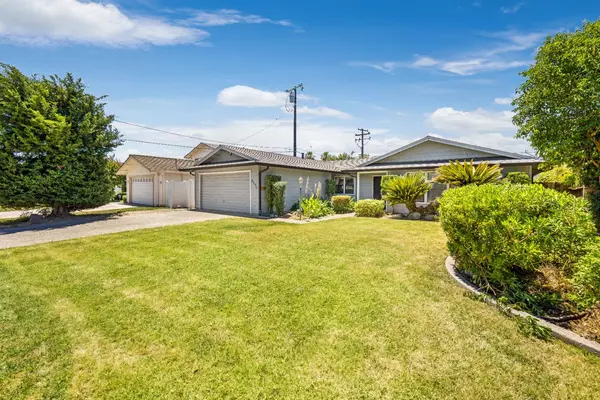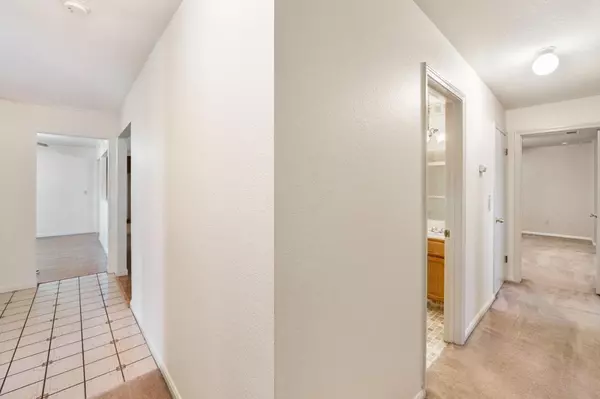$465,000
$465,000
For more information regarding the value of a property, please contact us for a free consultation.
3 Beds
2 Baths
1,760 SqFt
SOLD DATE : 07/23/2024
Key Details
Sold Price $465,000
Property Type Single Family Home
Sub Type Single Family Residence
Listing Status Sold
Purchase Type For Sale
Square Footage 1,760 sqft
Price per Sqft $264
Subdivision Sherwood Manor Unit #1
MLS Listing ID 224057421
Sold Date 07/23/24
Bedrooms 3
Full Baths 2
HOA Fees $23/ann
HOA Y/N Yes
Originating Board MLS Metrolist
Year Built 1987
Lot Size 1,760 Sqft
Acres 0.0404
Lot Dimensions 66 x 110
Property Description
Lovely 3 Bedroom, 2 Bath Sherwood Manor Home Located on a Quiet Street, Just a Short 3 Block Walk to Sherwood Forest Park! Sherwood Manor Homes is a 521-Home Community with a Low HOA that Features a Sparkling Pool for Refreshing Summer Fun! COOL, NEWER, CENTRAL AIR CONDITIONING makes for a Relaxing Summer. Enjoy Living in a Walkable, Established Neighborhood, with E-Z Access to Public Transportation. Close to Stockton Unified Schools as well as the Prestigious St. Mary's Private High School and Delta Community College.
Location
State CA
County San Joaquin
Area 20705
Direction From Pacific Ave, Take Robinhood East one tenth mile to Tamworth Way. Turn left on Tamworth. Go 500 feet to property on Left side of Street.
Rooms
Family Room Other
Master Bathroom Shower Stall(s), Window
Master Bedroom Closet, Ground Floor, Outside Access
Living Room Other
Dining Room Dining/Family Combo
Kitchen Granite Counter
Interior
Heating Central
Cooling Ceiling Fan(s), Central
Flooring Carpet, Laminate, Linoleum, See Remarks
Fireplaces Number 1
Fireplaces Type Family Room, Wood Burning, Gas Starter
Window Features Dual Pane Full,Window Coverings,Window Screens
Appliance Built-In Electric Oven, Gas Water Heater, Dishwasher, Disposal, Microwave, Plumbed For Ice Maker, Electric Cook Top
Laundry Cabinets, Electric, Hookups Only, See Remarks, Inside Area
Exterior
Parking Features Attached, Garage Facing Front
Garage Spaces 2.0
Fence Back Yard, Vinyl, Wood, Masonry
Utilities Available Public, Electric
Amenities Available Pool, See Remarks
Roof Type Composition
Topography Level
Street Surface Asphalt
Porch Covered Patio
Private Pool No
Building
Lot Description Private, Landscape Front, See Remarks
Story 1
Foundation Slab
Sewer In & Connected, Public Sewer
Water Public
Architectural Style Ranch
Level or Stories One
Schools
Elementary Schools Stockton Unified
Middle Schools Stockton Unified
High Schools Stockton Unified
School District San Joaquin
Others
HOA Fee Include Pool
Senior Community No
Tax ID 102-260-61
Special Listing Condition None
Pets Allowed Yes
Read Less Info
Want to know what your home might be worth? Contact us for a FREE valuation!

Our team is ready to help you sell your home for the highest possible price ASAP

Bought with Intero Real Estate Services

bobandrobyn@thebrokerage360.com
2012 Elvenden Way, Roseville, CA, 95661, United States






