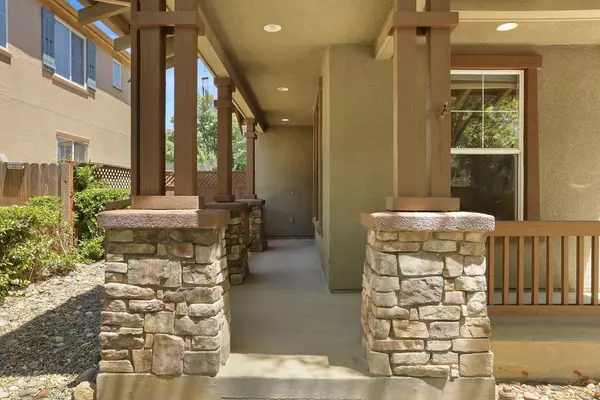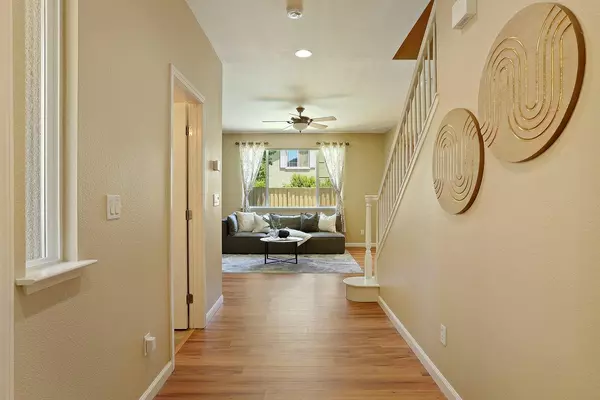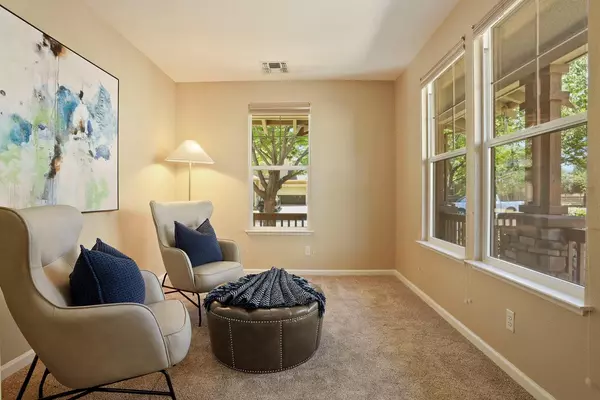$942,500
$899,500
4.8%For more information regarding the value of a property, please contact us for a free consultation.
4 Beds
3 Baths
2,088 SqFt
SOLD DATE : 07/15/2024
Key Details
Sold Price $942,500
Property Type Single Family Home
Sub Type Single Family Residence
Listing Status Sold
Purchase Type For Sale
Square Footage 2,088 sqft
Price per Sqft $451
MLS Listing ID 224062655
Sold Date 07/15/24
Bedrooms 4
Full Baths 2
HOA Y/N No
Originating Board MLS Metrolist
Year Built 2004
Lot Size 4,665 Sqft
Acres 0.1071
Property Description
Welcome to this newly updated Mountain House home with your very own Pool! This stunning 4-bedroom, 2.5-bathroom abode boasts a spacious den/study, perfect for work or relaxation or a possible 5th bedroom option. Dive into luxury with your very own private pool just in time for Summer! ideal for enjoying sunny days and entertaining guests. Step inside to discover upgraded flooring, New plush carpeting throughout, offering comfort and style in every step. The kitchen shines with brand New stainless steel appliances and upgraded elegant granite countertops, creating a sleek and modern culinary space. With ample living areas and upscale finishes, this home is the epitome of comfort and sophistication. Located just walking distance to top rated school, parks, market and more. North Facing entrance and NO HOA! Welcome Home!
Location
State CA
County San Joaquin
Area 20603
Direction Wicklund to Historic to Daniel to Chase St
Rooms
Master Bathroom Shower Stall(s), Double Sinks, Soaking Tub, Granite, Window
Master Bedroom Walk-In Closet 2+
Living Room Other
Dining Room Breakfast Nook, Space in Kitchen, Other
Kitchen Breakfast Area, Granite Counter, Slab Counter, Island
Interior
Heating Central, MultiZone
Cooling Ceiling Fan(s), Central, MultiZone
Flooring Carpet, Laminate, Tile
Fireplaces Number 1
Fireplaces Type Gas Log
Equipment Networked
Window Features Dual Pane Full
Appliance Free Standing Gas Range, Gas Water Heater, Dishwasher, Disposal, Microwave
Laundry Upper Floor, Inside Room
Exterior
Parking Features Attached
Garage Spaces 2.0
Fence Back Yard, Fenced, Wood
Pool Pool Sweep, Gunite Construction
Utilities Available Public
Roof Type Tile
Topography Level
Porch Front Porch
Private Pool Yes
Building
Lot Description Auto Sprinkler Front, Curb(s)/Gutter(s), Landscape Back, Landscape Front
Story 2
Foundation Slab
Sewer Public Sewer
Water Public
Schools
Elementary Schools Lammersville
Middle Schools Lammersville
High Schools Lammersville
School District San Joaquin
Others
Senior Community No
Tax ID 254-070-68
Special Listing Condition None
Read Less Info
Want to know what your home might be worth? Contact us for a FREE valuation!

Our team is ready to help you sell your home for the highest possible price ASAP

Bought with WDB Realty and Finance
bobandrobyn@thebrokerage360.com
2012 Elvenden Way, Roseville, CA, 95661, United States






