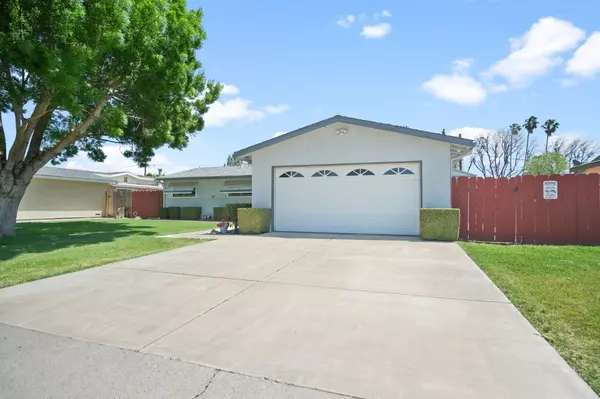$400,000
$399,999
For more information regarding the value of a property, please contact us for a free consultation.
3 Beds
2 Baths
1,198 SqFt
SOLD DATE : 07/08/2024
Key Details
Sold Price $400,000
Property Type Single Family Home
Sub Type Single Family Residence
Listing Status Sold
Purchase Type For Sale
Square Footage 1,198 sqft
Price per Sqft $333
MLS Listing ID 224048260
Sold Date 07/08/24
Bedrooms 3
Full Baths 2
HOA Y/N No
Originating Board MLS Metrolist
Year Built 1963
Lot Size 7,109 Sqft
Acres 0.1632
Property Description
Welcome to your new home, a charming 3-bedroom, 2-bathroom abode located in a serene neighborhood. As you step through the front door, you're greeted by a warm and inviting living space, adorned with natural light streaming in through large windows. The spacious living area seamlessly connects to the dining room, creating an ideal space for entertaining guests or enjoying family meals. Step outside into your private oasis, where a newly resurfaced pool awaits. Surrounded by lush landscaping and a spacious patio area, it's the perfect spot for soaking up the sun, hosting poolside gatherings, or simply unwinding after a long day. But the perks don't end there - this property also includes a tough shed, providing versatile storage space for all your outdoor equipment, tools, and more. Whether you're a hobbyist, gardener, or simply in need of extra storage, this tough shed has you covered. With its desirable features, convenient location, beautiful views and endless potential, this home is not just a house, but a place where memories are made and dreams are realized. Welcome home.
Location
State CA
County Merced
Area 20413
Direction From Hwy 33 go north on Jensen.
Rooms
Living Room View
Dining Room Breakfast Nook, Dining/Family Combo
Kitchen Breakfast Area, Tile Counter
Interior
Heating Central
Cooling Ceiling Fan(s), Central
Flooring Carpet, Vinyl
Fireplaces Number 1
Fireplaces Type Brick, Family Room
Appliance Microwave, Free Standing Electric Range
Laundry Electric, In Garage
Exterior
Parking Features Attached, Garage Door Opener, Garage Facing Front
Garage Spaces 2.0
Fence Wood
Pool Built-In, Gunite Construction
Utilities Available Cable Connected, Public, Electric
View Hills
Roof Type Composition
Porch Covered Patio
Private Pool Yes
Building
Lot Description Auto Sprinkler Front, Manual Sprinkler Rear, Curb(s)/Gutter(s)
Story 1
Foundation Slab
Sewer In & Connected
Water Public
Schools
Elementary Schools Gustine Unified
Middle Schools Gustine Unified
High Schools Gustine Unified
School District Merced
Others
Senior Community No
Tax ID 020-204-010-000
Special Listing Condition Successor Trustee Sale
Read Less Info
Want to know what your home might be worth? Contact us for a FREE valuation!

Our team is ready to help you sell your home for the highest possible price ASAP

Bought with Stephens & Borrelli, Inc.
bobandrobyn@thebrokerage360.com
2012 Elvenden Way, Roseville, CA, 95661, United States






