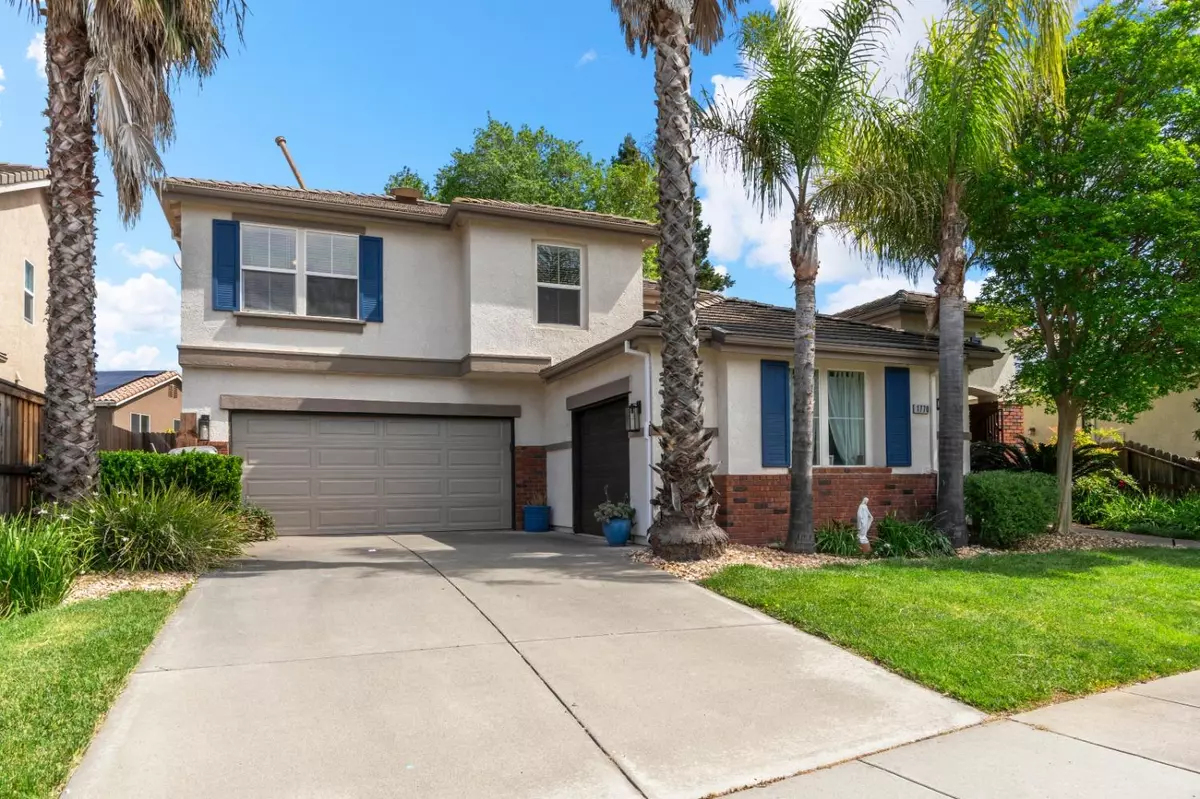$680,000
$689,000
1.3%For more information regarding the value of a property, please contact us for a free consultation.
3 Beds
3 Baths
2,920 SqFt
SOLD DATE : 07/05/2024
Key Details
Sold Price $680,000
Property Type Single Family Home
Sub Type Single Family Residence
Listing Status Sold
Purchase Type For Sale
Square Footage 2,920 sqft
Price per Sqft $232
Subdivision Linden West
MLS Listing ID 224039118
Sold Date 07/05/24
Bedrooms 3
Full Baths 3
HOA Y/N No
Originating Board MLS Metrolist
Year Built 2002
Lot Size 7,405 Sqft
Acres 0.17
Property Description
New Price + Possible Interest Rate Buy Down! Magnificent, newly updated home tucked away in a private cul-de-sac, in established Linden West, located in scenic West Sacramento. Ideal open concept floor plan, perfect for entertaining, w/living room to formal dining to the updated gourmet kitchen featuring quartz countertops + backsplash, double ovens, 5-burner gas stove, breakfast nook, grand kitchen island for hosting gatherings, to a family room retreat w/fireplace. Luxurious + durable porcelain Tile flooring throughout main floor. Downstairs den adds to the gathering space or can be made into an optional bedroom. Upstairs has 3 bedrooms + a spacious Master Suite w/sitting area, complete w/jetted tub + separate vanities. Recently updated bathrooms. Storage needs are covered w/3-car garage. Plenty of backyard space w/generous patio, large shade oak tree + a gardening area, on one of the larger lots in the neighborhood. Recreational opportunities abound w/nearby River Walk Park, bike trails, + Sacramento River! Conveniently located near Southport Town Center, West Sac Rec Center, Top rated schools, shopping + dining. Adjacent to downtown Sacramento, the Capitol, + easy commute to Hwy 5, 80 and 50. Don't delay in making this beautiful home, in a highly desired location, your own.
Location
State CA
County Yolo
Area 10691
Direction I-80B West, Exit toward South River Rd., Exit toward Raley Field, Right onto 5th St/S River Rd., At traffic cirlce, continue straight onto S River Rd. and take the 1st exit onto Stonegate Dr., Left onto Linden Rd., Right at the 1st cross street onto Mojave Dr., Left onto Trinity Way (Home will be on left)
Rooms
Living Room Great Room
Dining Room Breakfast Nook, Formal Area
Kitchen Pantry Cabinet, Quartz Counter, Island w/Sink, Kitchen/Family Combo
Interior
Heating Central
Cooling Ceiling Fan(s), Central
Flooring Carpet, Tile
Fireplaces Number 1
Fireplaces Type Family Room
Appliance Gas Cook Top, Dishwasher, Disposal, Double Oven
Laundry Cabinets, Inside Room
Exterior
Parking Features Attached
Garage Spaces 3.0
Fence Wood
Utilities Available Public
Roof Type Tile
Topography Level
Porch Front Porch, Uncovered Patio
Private Pool No
Building
Lot Description Auto Sprinkler F&R, Cul-De-Sac, Landscape Back, Landscape Front
Story 2
Foundation Slab
Sewer Public Sewer
Water Public
Architectural Style Mediterranean, Other
Level or Stories Two
Schools
Elementary Schools Washington Unified
Middle Schools Washington Unified
High Schools Washington Unified
School District Yolo
Others
Senior Community No
Tax ID 046-313-039-000
Special Listing Condition Other
Read Less Info
Want to know what your home might be worth? Contact us for a FREE valuation!

Our team is ready to help you sell your home for the highest possible price ASAP

Bought with Coldwell Banker Realty

bobandrobyn@thebrokerage360.com
2012 Elvenden Way, Roseville, CA, 95661, United States






