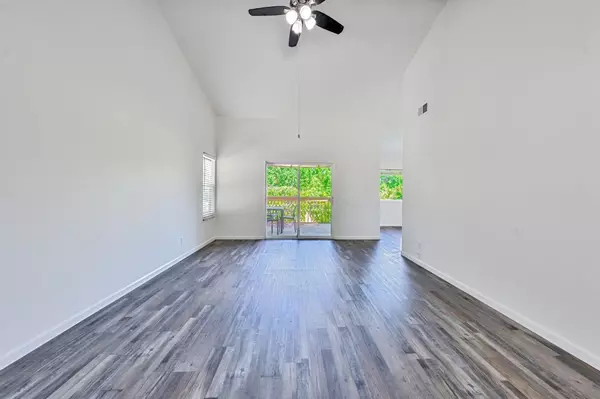$404,000
$390,000
3.6%For more information regarding the value of a property, please contact us for a free consultation.
3 Beds
3 Baths
1,540 SqFt
SOLD DATE : 07/02/2024
Key Details
Sold Price $404,000
Property Type Townhouse
Sub Type Townhouse
Listing Status Sold
Purchase Type For Sale
Square Footage 1,540 sqft
Price per Sqft $262
Subdivision College Greens East 06
MLS Listing ID 224056106
Sold Date 07/02/24
Bedrooms 3
Full Baths 2
HOA Fees $256/mo
HOA Y/N Yes
Originating Board MLS Metrolist
Year Built 1979
Lot Size 2,230 Sqft
Acres 0.0512
Property Description
Welcome to your tranquil retreat overlooking the serene American River Parkway! This charming 3-bedroom, 2.5 bathroom townhome nestled on a picturesque tree-lined street offers a seamless blend of nature, comfort and a low maintenance lifestyle. As you step inside, be greeted by an abundance of natural light dancing through the expansive windows, illuminating the inviting living space. The heart of the home boasts vaulted wood beam ceilings, creating an airy ambiance, while the open-concept design seamlessly connects the living, dining, and kitchen areas. Step out onto the balcony from the living room and savor breathtaking views of the parkway, perfect for morning coffee or evening relaxation. The kitchen has been updated with painted cabinets refinished countertops and stainless steel appliances. Downstairs, discover three cozy bedrooms, two of which offer direct access to the outdoor patio, where you can unwind amidst the tranquil surroundings.This property has been freshly painted and is move in ready. Prime location close to shops and the 50 freeway. Experience river living where everyday life feels like a peaceful retreat.
Location
State CA
County Sacramento
Area 10826
Direction From La Riviera Dr take Linda Rio Dr. North to Rio Bravo turn left.
Rooms
Family Room Cathedral/Vaulted
Master Bathroom Shower Stall(s)
Master Bedroom Closet, Ground Floor, Outside Access
Living Room Cathedral/Vaulted, Deck Attached, View
Dining Room Breakfast Nook, Space in Kitchen
Kitchen Breakfast Area
Interior
Interior Features Cathedral Ceiling
Heating Central
Cooling Central
Flooring Carpet, Laminate
Appliance Free Standing Refrigerator, Compactor, Dishwasher
Laundry Laundry Closet, Inside Area
Exterior
Parking Features Attached, Garage Door Opener
Garage Spaces 1.0
Utilities Available Cable Available, Public
Amenities Available None
View River
Roof Type Composition
Porch Covered Deck, Covered Patio
Private Pool No
Building
Lot Description River Access, Low Maintenance
Story 2
Foundation Slab
Sewer In & Connected
Water Public
Architectural Style Contemporary
Level or Stories Two
Schools
Elementary Schools Sacramento Unified
Middle Schools Sacramento Unified
High Schools Sacramento Unified
School District Sacramento
Others
HOA Fee Include MaintenanceExterior, MaintenanceGrounds
Senior Community No
Tax ID 075-0618-022-0000
Special Listing Condition None
Pets Allowed Yes
Read Less Info
Want to know what your home might be worth? Contact us for a FREE valuation!

Our team is ready to help you sell your home for the highest possible price ASAP

Bought with Non-MLS Office

bobandrobyn@thebrokerage360.com
2012 Elvenden Way, Roseville, CA, 95661, United States






