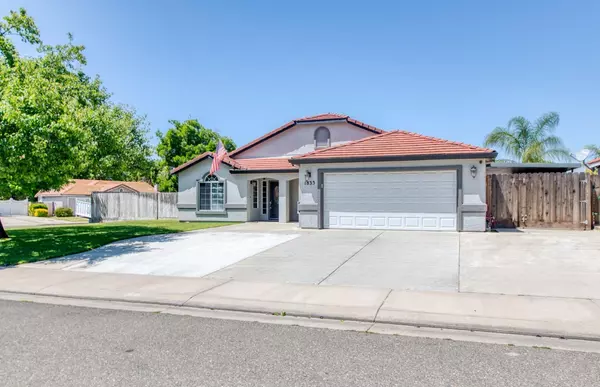$488,000
$485,000
0.6%For more information regarding the value of a property, please contact us for a free consultation.
4 Beds
2 Baths
1,997 SqFt
SOLD DATE : 06/27/2024
Key Details
Sold Price $488,000
Property Type Single Family Home
Sub Type Single Family Residence
Listing Status Sold
Purchase Type For Sale
Square Footage 1,997 sqft
Price per Sqft $244
MLS Listing ID 224050126
Sold Date 06/27/24
Bedrooms 4
Full Baths 2
HOA Y/N No
Originating Board MLS Metrolist
Year Built 1997
Lot Size 9,453 Sqft
Acres 0.217
Property Description
Introducing 1833 Foxtail Court, a wonderfully spacious single level residence located in the esteemed Rancho Del Rey golf course community in Atwater. The home offers 4 bedrooms and 2 full bathrooms, stretching 1,997 square feet over a sizable 9,453 square foot corner lot The home includes a two-car garage with ample overhead storage capabilities and finished walls, as well as covered RV or boat parking along the north side of the home. The interior offers an open-plan layout, connecting the bright, airy kitchen to the living and dining areas, and is complemented by a built-in fireplace, laminate flooring, and warm, custom wood accents tailor-made for this home. Functional built-ins are strategically placed along the hallway, enhancing the home's storage options without compromising on design. 90 feet of pristine Alumawood awnings have been installed alongside the home over the back and side yards, providing an enjoyable outdoor space, equipped with additional electrical outlets for ease of use. The integration of a whole house fan and solar, illustrates the home's commitment to energy efficiency. 1833 Foxtail Court presents a harmonious balance of form, functionality, and comfort, inviting you to consider making it your new home. Come and see for yourself!
Location
State CA
County Merced
Area 20405
Direction From Juniper, south on Augusta, right on Summerfield, home is on the right at the corner of Summerfield and Foxtail ct.
Rooms
Master Bathroom Shower Stall(s), Double Sinks
Master Bedroom Closet, Ground Floor, Walk-In Closet, Sitting Area
Living Room Other
Dining Room Dining Bar, Dining/Family Combo, Space in Kitchen
Kitchen Breakfast Area, Other Counter, Kitchen/Family Combo
Interior
Heating Central, Fireplace(s), Gas
Cooling Ceiling Fan(s), Central, Whole House Fan
Flooring Carpet, Laminate
Fireplaces Number 1
Fireplaces Type Living Room, Wood Burning, Gas Starter
Equipment Attic Fan(s)
Window Features Dual Pane Full,Window Coverings,Window Screens
Appliance Free Standing Gas Oven, Free Standing Gas Range, Compactor, Dishwasher, Disposal, Microwave
Laundry Cabinets, Electric, Ground Floor, Hookups Only, Inside Room
Exterior
Exterior Feature Misting System
Parking Features Boat Storage, Covered, RV Possible, Garage Facing Front
Garage Spaces 2.0
Carport Spaces 2
Fence Back Yard, Metal, Fenced, Wood
Utilities Available Cable Connected, Solar, Electric, Underground Utilities, Internet Available, Natural Gas Connected
Roof Type Tile
Street Surface Asphalt,Paved
Porch Awning, Front Porch, Covered Patio
Private Pool No
Building
Lot Description Auto Sprinkler Front, Corner, Cul-De-Sac, Private, Curb(s)/Gutter(s), Street Lights, Landscape Back, Landscape Front, Low Maintenance
Story 1
Foundation Slab
Sewer Public Sewer
Water Public
Level or Stories One
Schools
Elementary Schools Atwater Elementary
Middle Schools Atwater Elementary
High Schools Merced Union High
School District Merced
Others
Senior Community No
Tax ID 004-201-013-000
Special Listing Condition None
Pets Allowed Yes
Read Less Info
Want to know what your home might be worth? Contact us for a FREE valuation!

Our team is ready to help you sell your home for the highest possible price ASAP

Bought with Non-MLS Office
bobandrobyn@thebrokerage360.com
2012 Elvenden Way, Roseville, CA, 95661, United States






