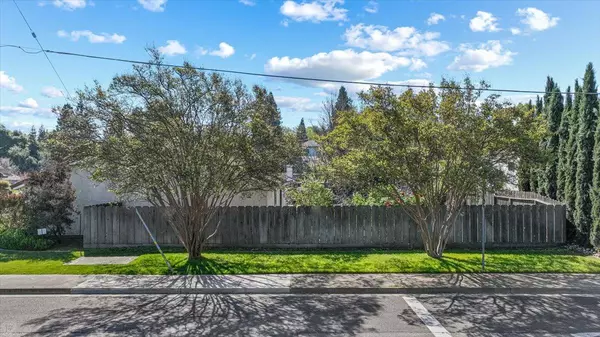$499,000
$499,900
0.2%For more information regarding the value of a property, please contact us for a free consultation.
3 Beds
2 Baths
1,836 SqFt
SOLD DATE : 06/27/2024
Key Details
Sold Price $499,000
Property Type Single Family Home
Sub Type Single Family Residence
Listing Status Sold
Purchase Type For Sale
Square Footage 1,836 sqft
Price per Sqft $271
MLS Listing ID 224031871
Sold Date 06/27/24
Bedrooms 3
Full Baths 2
HOA Y/N No
Originating Board MLS Metrolist
Year Built 1985
Lot Size 10,001 Sqft
Acres 0.2296
Property Description
Huge Price Adjustment!!! Hard to find a home in a great neighborhood under $500,000! Welcome home to Barby Lane! This spacious home is ready for the next family. Lived in and loved by the original owner from day one, Barby needs just a little imagination to make her pop. This fantastic floor plan is well laid out featuring a formal living room, dining room and family room. The double sided fireplace adds a touch of warmth and ambiance to both the living and family rooms. Barby is located in one of the nicest areas of Oakdale close to a great park, shopping, and eateries. Barby sits on a huge quarter acre lot. Bring all your toys as there is plenty of space to add a shop, park your RV or build a great big play structure! Make this one a definite stop on your list of must see homes.
Location
State CA
County Stanislaus
Area 20202
Direction HWY 108 North on Oak to Barby Lane
Rooms
Living Room Other
Dining Room Dining Bar, Dining/Living Combo, Formal Area
Kitchen Kitchen/Family Combo, Tile Counter
Interior
Heating Central
Cooling Ceiling Fan(s), Central
Flooring Carpet, Vinyl
Fireplaces Number 1
Fireplaces Type Living Room, Double Sided, Raised Hearth, Family Room
Laundry Inside Area
Exterior
Parking Features Attached, RV Possible, Garage Facing Front, Interior Access
Garage Spaces 2.0
Fence Back Yard
Utilities Available Public
Roof Type Tile
Private Pool No
Building
Lot Description Auto Sprinkler Front, Corner, Curb(s)/Gutter(s), Shape Regular, Landscape Front
Story 1
Foundation Slab
Sewer Public Sewer
Water Public
Schools
Elementary Schools Oakdale Joint
Middle Schools Oakdale Joint
High Schools Oakdale Joint
School District Stanislaus
Others
Senior Community No
Tax ID 063-037-004-000
Special Listing Condition Successor Trustee Sale
Read Less Info
Want to know what your home might be worth? Contact us for a FREE valuation!

Our team is ready to help you sell your home for the highest possible price ASAP

Bought with RE/MAX Executive
bobandrobyn@thebrokerage360.com
2012 Elvenden Way, Roseville, CA, 95661, United States






