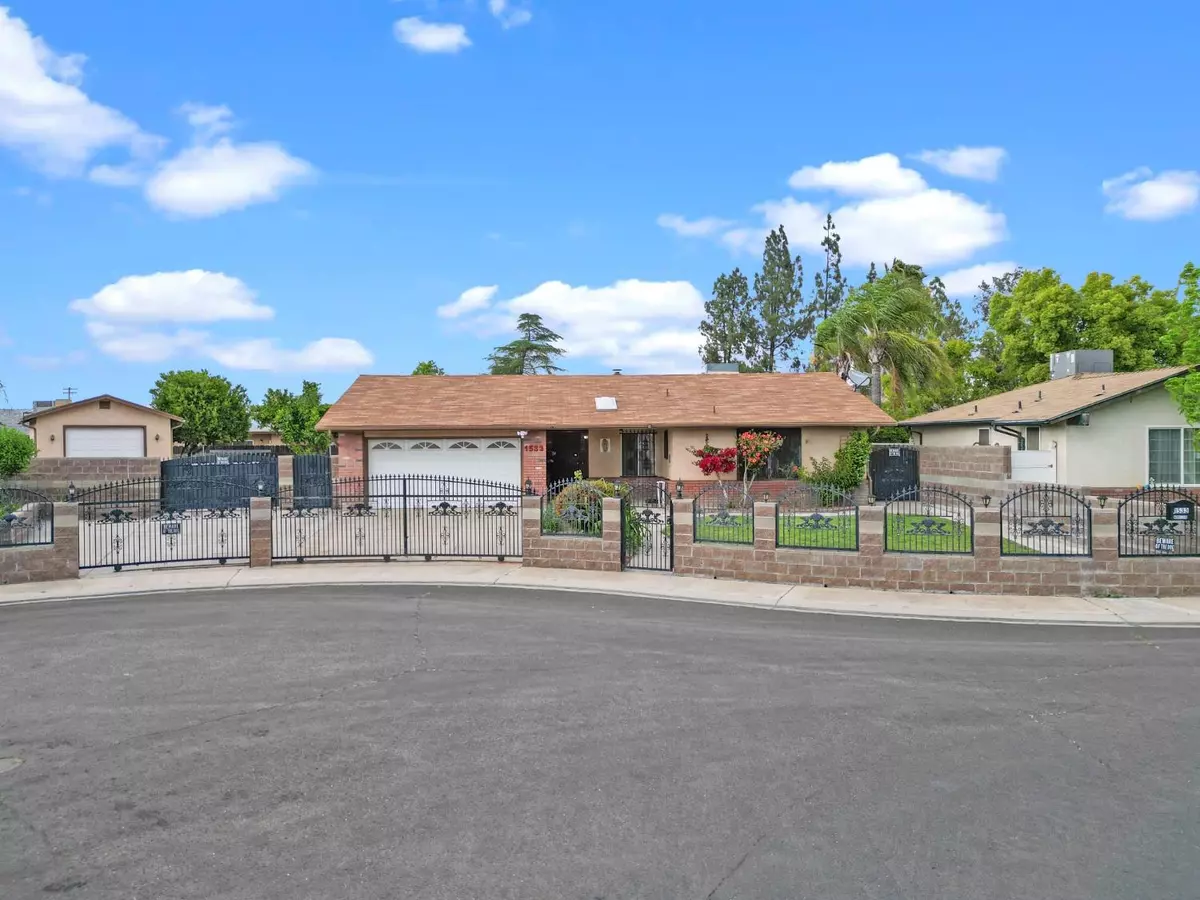$425,000
$425,000
For more information regarding the value of a property, please contact us for a free consultation.
3 Beds
2 Baths
1,105 SqFt
SOLD DATE : 06/21/2024
Key Details
Sold Price $425,000
Property Type Single Family Home
Sub Type Single Family Residence
Listing Status Sold
Purchase Type For Sale
Square Footage 1,105 sqft
Price per Sqft $384
MLS Listing ID 224043754
Sold Date 06/21/24
Bedrooms 3
Full Baths 2
HOA Y/N No
Originating Board MLS Metrolist
Year Built 1986
Lot Size 8,438 Sqft
Acres 0.1937
Property Description
An original owners property that has been lovingly improved over the years. Located on a cul-de-sac you are sure to appreciate all of the extra land that this home offers and the owners have absolutely utilized the space to make it very functional and secure. Beautiful rod iron gates frame the exterior and a second gate divides an additional drive way leading to the second garage. Perfect for a car enthusiast or those looking for RV/ boat storage. The second structure could also be further improved into an ADU ( confirm with county for permit process). Inside the home, a family room that opens into the kitchen. The kitchen overlooks a large outdoor patio, perfect for family functions and it's temperature controlled with the multiple fans. The bedrooms are spacious and the primary offers double closets and a shower stall. The backyard has a lot of garden areas where their beloved mother used to enjoy her cactus garden and calla lillies and her family made sure their was plenty of exterior light and sprinklers in place. The home is pristine, the owner's were meticulous about using licensed contractors and getting permits for any improvements made over the years. This is a home that feels like a home!
Location
State CA
County Stanislaus
Area 20107
Direction Richland ave to Giddings to Peltola to stephanie way
Rooms
Living Room Great Room
Dining Room Space in Kitchen
Kitchen Tile Counter
Interior
Heating Central
Cooling Central
Flooring Carpet, Tile
Fireplaces Number 1
Fireplaces Type Gas Starter
Laundry In Garage
Exterior
Parking Features Attached, RV Possible, Uncovered Parking Spaces 2+, See Remarks
Garage Spaces 3.0
Fence Full
Utilities Available Public
Roof Type Composition
Porch Covered Patio
Private Pool No
Building
Lot Description Court
Story 1
Foundation Raised
Sewer Public Sewer
Water Meter on Site
Schools
Elementary Schools Ceres Unified
Middle Schools Ceres Unified
High Schools Ceres Unified
School District Stanislaus
Others
Senior Community No
Tax ID 040-076-014-000
Special Listing Condition Successor Trustee Sale
Read Less Info
Want to know what your home might be worth? Contact us for a FREE valuation!

Our team is ready to help you sell your home for the highest possible price ASAP

Bought with RE/MAX Accord
bobandrobyn@thebrokerage360.com
2012 Elvenden Way, Roseville, CA, 95661, United States






