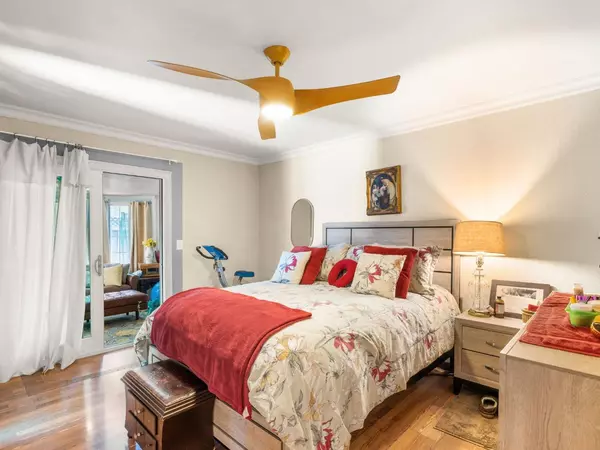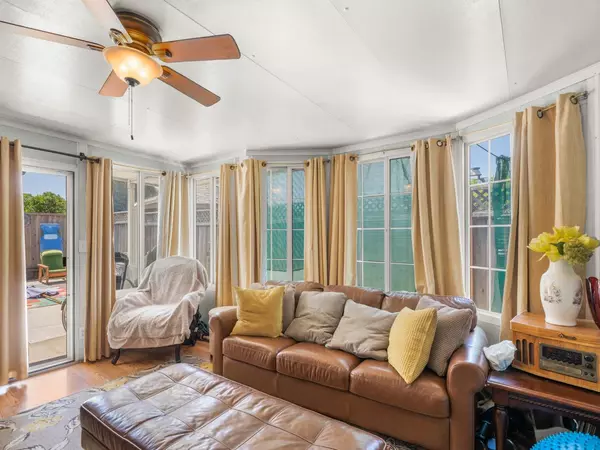$1,250,000
$1,300,000
3.8%For more information regarding the value of a property, please contact us for a free consultation.
3 Beds
2 Baths
1,298 SqFt
SOLD DATE : 06/18/2024
Key Details
Sold Price $1,250,000
Property Type Single Family Home
Sub Type Single Family Residence
Listing Status Sold
Purchase Type For Sale
Square Footage 1,298 sqft
Price per Sqft $963
MLS Listing ID 224049709
Sold Date 06/18/24
Bedrooms 3
Full Baths 2
HOA Y/N No
Originating Board MLS Metrolist
Year Built 1973
Lot Size 5,663 Sqft
Acres 0.13
Property Description
Welcome to your remodeled sanctuary in the heart of San Jose! Nestled in a prime location, this three bed, two bath home offers 1,298 sqft of updated living space, just moments away from freeway access and parks. Step inside to discover a beautifully renovated kitchen with an inviting island, perfect for culinary adventures. Retreat to the updated baths for a spa-like experience, then unwind in the spacious living areas or enjoy the enclosed patio for additional living space. With an attached two car garage and an extended driveway, parking is a breeze. Appreciate the finer details including newer windows and recessed lighting throughout. Outside, the expansive backyard has synthetic lawn, providing a low-maintenance oasis for relaxation and entertainment. Close to shopping, parks, trails, and restaurants, this home offers the ultimate blend of comfort and convenience in the vibrant city of San Jose. Don't miss your opportunity to call this your new home!
Location
State CA
County Santa Clara
Area Santa Teresa
Direction Take Hwy 101 north to exit 378, continue on Coyote Rd to Broderick Dr
Rooms
Living Room Great Room
Dining Room Skylight(s)
Kitchen Breakfast Area, Granite Counter
Interior
Heating Central
Cooling Central
Flooring Wood
Fireplaces Number 1
Fireplaces Type Insert
Laundry Hookups Only, In Garage
Exterior
Parking Features Attached, Garage Door Opener, Uncovered Parking Space, Guest Parking Available
Garage Spaces 2.0
Utilities Available Public
Roof Type Composition
Private Pool No
Building
Lot Description Grass Artificial, Landscape Back, Landscape Front, Low Maintenance
Story 1
Foundation Combination
Sewer Public Sewer
Water Public
Schools
Elementary Schools Oak Grove Elem
Middle Schools Other
High Schools East Side Union High
School District Santa Clara
Others
Senior Community No
Tax ID 678-28-100
Special Listing Condition None
Read Less Info
Want to know what your home might be worth? Contact us for a FREE valuation!

Our team is ready to help you sell your home for the highest possible price ASAP

Bought with Cascade California Realty

bobandrobyn@thebrokerage360.com
2012 Elvenden Way, Roseville, CA, 95661, United States






