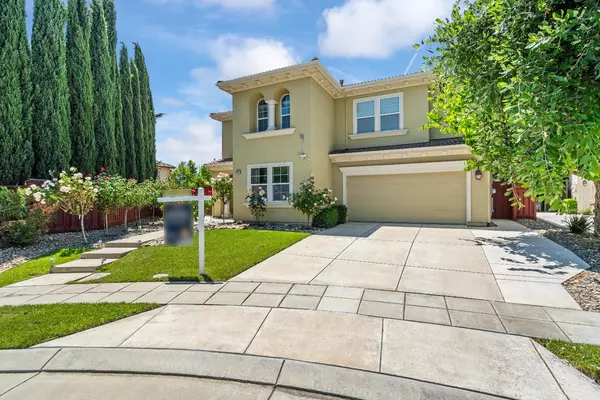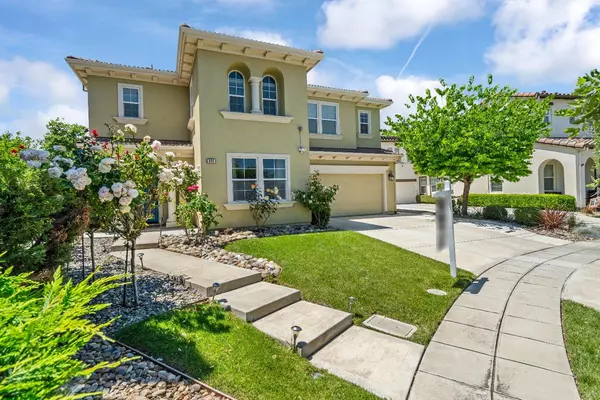$1,585,000
$1,440,000
10.1%For more information regarding the value of a property, please contact us for a free consultation.
5 Beds
5 Baths
3,695 SqFt
SOLD DATE : 06/11/2024
Key Details
Sold Price $1,585,000
Property Type Single Family Home
Sub Type Single Family Residence
Listing Status Sold
Purchase Type For Sale
Square Footage 3,695 sqft
Price per Sqft $428
MLS Listing ID 224049546
Sold Date 06/11/24
Bedrooms 5
Full Baths 4
HOA Y/N No
Originating Board MLS Metrolist
Year Built 2009
Lot Size 8,625 Sqft
Acres 0.198
Property Description
Exquisite!! Welcome to this NE-facing luxury home on a cul-de-sac. This 3,695 sqft Mediterranean style home is nestled on 8,625 sqft wrap-around lot. The 5-bed/4.5-bath residence seamlessly blends European marble and rich hardwood floors with modern comforts and home automation. Elegance defines this home, boasting top-of-the-line upgrades throughout. This open-concept masterpiece unfolds with a gourmet kitchen featuring a grand island, Chef-grade appliances and custom finishes. A spacious family room with a fireplace creates a warm and inviting ambience, perfect for social time or quiet time. A junior bedroom suite provides convenience. Upstairs, retreat to the Zen master suite with a spa-inspired bath & walk-in closet with custom cabinets offers functionality. Large dedicated loft for wholesome family entertainment. Three more spacious bedrooms and two baths complement the floor. Captivating backyard expands your living. Unwind in the walk-around garden nestled with fruit trees. A cascading fountain whispers tranquility while a charming gazebo awaits get togethers. With Sunlight and Space all around, this is TRUE HOME!! Over $200k in home upgrades. $40k more on 8.4KW Tesla Solar with 2-powerwalls for sustainable living. Across the street from Questa Elementary & Park. No HOA
Location
State CA
County San Joaquin
Area 20603
Direction Follow Google Maps for Directions. From Great Valley > East on Questa Trial > North on Plumas > Bonaventure > Melita Ct
Rooms
Master Bathroom Shower Stall(s), Double Sinks, Soaking Tub, Marble, Walk-In Closet, Window
Living Room Great Room
Dining Room Dining/Living Combo
Kitchen Granite Counter, Island w/Sink
Interior
Interior Features Formal Entry
Heating Central, Fireplace(s), Gas, MultiZone
Cooling Ceiling Fan(s), Central, MultiZone
Flooring Marble, Wood
Fireplaces Number 1
Fireplaces Type Gas Log
Window Features Dual Pane Full
Appliance Built-In Electric Range, Gas Cook Top, Built-In Refrigerator, Dishwasher, Disposal
Laundry Dryer Included, Gas Hook-Up, Upper Floor, Washer Included, Inside Room
Exterior
Parking Features Attached, Side-by-Side, Garage Facing Front
Garage Spaces 2.0
Fence Back Yard, Wood, Masonry
Utilities Available Cable Connected, Public, Solar, Underground Utilities, Natural Gas Connected
Roof Type Spanish Tile,Tile
Topography Level
Street Surface Paved
Private Pool No
Building
Lot Description Auto Sprinkler F&R, Cul-De-Sac, Street Lights, Landscape Back, Landscape Front
Story 2
Foundation Concrete, Slab
Sewer Public Sewer
Water Water District, Public
Architectural Style Mediterranean
Level or Stories Two
Schools
Elementary Schools Lammersville
Middle Schools Lammersville
High Schools Lammersville
School District San Joaquin
Others
Senior Community No
Tax ID 256-420-18
Special Listing Condition None
Read Less Info
Want to know what your home might be worth? Contact us for a FREE valuation!

Our team is ready to help you sell your home for the highest possible price ASAP

Bought with RealEstatePro
bobandrobyn@thebrokerage360.com
2012 Elvenden Way, Roseville, CA, 95661, United States






