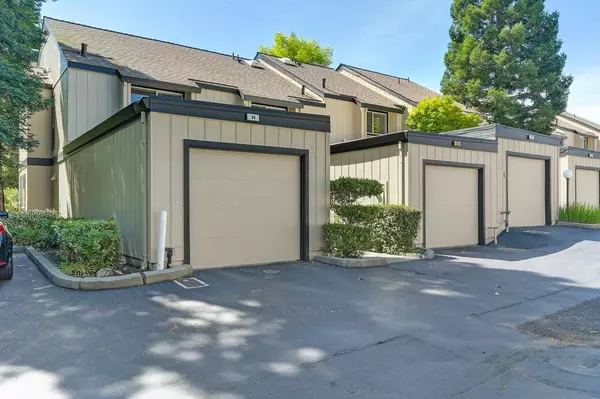$350,000
$353,000
0.8%For more information regarding the value of a property, please contact us for a free consultation.
2 Beds
3 Baths
1,163 SqFt
SOLD DATE : 06/11/2024
Key Details
Sold Price $350,000
Property Type Townhouse
Sub Type Townhouse
Listing Status Sold
Purchase Type For Sale
Square Footage 1,163 sqft
Price per Sqft $300
Subdivision Rollingwood Green
MLS Listing ID 224046494
Sold Date 06/11/24
Bedrooms 2
Full Baths 2
HOA Fees $343/mo
HOA Y/N Yes
Originating Board MLS Metrolist
Year Built 1988
Lot Size 971 Sqft
Acres 0.0223
Property Description
Come and see this charming and lovely, 2-bedroom, 2 1/2-bathroom, 1,167 square feet home, nestled within the community of Rollingwood Greens.. On the lower level, you'll find a well-appointed kitchen, a large pantry, 1/2 bath, Dining/Living room combination, complete with a cozy gas fireplace and a sliding glass door that leads to a covered patio. Upstairs are both bedrooms, the Primary bedroom has its own inviting balcony and both the bathrooms have been beautifully updated. Convenience meets functionality with a (included) full-size laundry tucked away in the one-car garage. Vaulted ceilings and laminate flooring throughout create an ambiance of openness and warmth, while the end unit positioning ensures privacy and tranquility. HVAC and Water Heater are both 2 years old and the property was recently painted Radiating with charm and character, this property is truly as cute as a button a place where memories are made and cherished.
Location
State CA
County Sacramento
Area 10662
Direction Madison Avenue to Madison Greens Lane
Rooms
Living Room Deck Attached
Dining Room Dining/Living Combo
Kitchen Laminate Counter
Interior
Heating Central
Cooling Other
Flooring Laminate
Fireplaces Number 1
Fireplaces Type Living Room, Gas Piped
Laundry Dryer Included, Gas Hook-Up, Washer Included, In Garage
Exterior
Parking Features Garage Door Opener, Guest Parking Available
Garage Spaces 1.0
Pool Other
Utilities Available Natural Gas Connected
Amenities Available Pool, Clubhouse, Spa/Hot Tub
Roof Type Composition
Private Pool Yes
Building
Lot Description Other
Story 2
Foundation Slab
Sewer In & Connected
Water Water District
Schools
Elementary Schools San Juan Unified
Middle Schools San Juan Unified
High Schools San Juan Unified
School District Sacramento
Others
HOA Fee Include MaintenanceExterior, MaintenanceGrounds, Other, Pool
Senior Community No
Tax ID 235-0630-034-0000
Special Listing Condition None
Read Less Info
Want to know what your home might be worth? Contact us for a FREE valuation!

Our team is ready to help you sell your home for the highest possible price ASAP

Bought with USKO Realty

bobandrobyn@thebrokerage360.com
2012 Elvenden Way, Roseville, CA, 95661, United States






