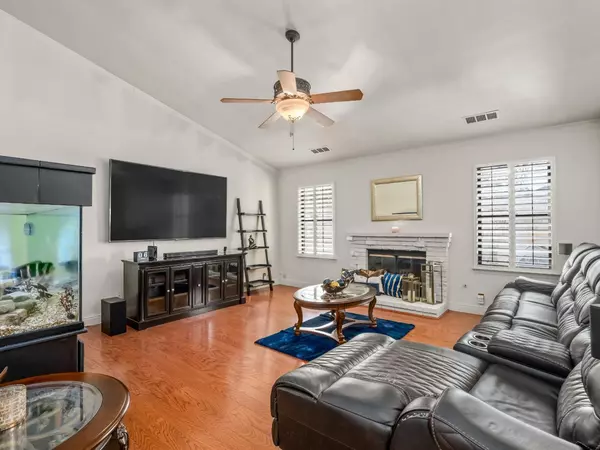$305,000
$307,500
0.8%For more information regarding the value of a property, please contact us for a free consultation.
3 Beds
2 Baths
1,692 SqFt
SOLD DATE : 06/10/2024
Key Details
Sold Price $305,000
Property Type Condo
Sub Type Condominium
Listing Status Sold
Purchase Type For Sale
Square Footage 1,692 sqft
Price per Sqft $180
MLS Listing ID 224034569
Sold Date 06/10/24
Bedrooms 3
Full Baths 2
HOA Fees $440/mo
HOA Y/N Yes
Originating Board MLS Metrolist
Year Built 1985
Lot Size 1,632 Sqft
Acres 0.0375
Lot Dimensions 34x48
Property Description
Step into this inviting 3-bedroom, 2-bathroom Sunnyville condo with a 2-car garage! It's generous in size at nearly 1700sf. You'll love the spacious feel created by high vaulted ceilings and a skylight that fills the home with natural light. The kitchen includes built-in appliances, granite countertops, and ample countertop space. Near the garage entrance, you'll find a convenient laundry area and an oversized walk-in pantry, providing ample storage space. Additionally, enjoy casual dining at the breakfast bar in the kitchen. Relax in the master bedroom with backyard patio access and a double sink vanity, perfect for unwinding in the jetted tub. Step outside and enjoy the summer breeze in the backyard patio with a stone accent wall and upgraded rod iron gates. Located within close proximity to Sunnyside High School, Sunnyside golf course and plenty of shopping options. The complex is small with minimal traffic and has great curb appeal and beautifully maintained grounds. Don't miss out and schedule a viewing today!
Location
State CA
County Fresno
Area 24000
Direction Head East on CA-180 E and exit off on Clovis Ave. Make a right turn onto Clovis Ave. Continue heading South on Clovis Ave, Sunnyville complex will be on the right side, enter on the second turn and home will be on the left.
Rooms
Master Bathroom Jetted Tub
Master Bedroom Outside Access
Living Room Cathedral/Vaulted
Dining Room Formal Area
Kitchen Pantry Closet, Granite Counter
Interior
Interior Features Skylight(s)
Heating Central
Cooling Central
Flooring Laminate, Tile
Fireplaces Number 1
Fireplaces Type Living Room
Window Features Dual Pane Full
Appliance Built-In Electric Oven, Built-In Electric Range, Dishwasher, Microwave
Laundry Inside Room
Exterior
Parking Features Attached
Garage Spaces 2.0
Fence Back Yard, Fenced, See Remarks
Utilities Available Public, Natural Gas Connected
Amenities Available None
Roof Type Composition
Porch Uncovered Patio
Private Pool No
Building
Lot Description Corner, Landscape Front
Story 1
Foundation Concrete
Sewer Public Sewer
Water Public
Level or Stories One
Schools
Elementary Schools Other
Middle Schools Other
High Schools Other
School District Fresno
Others
HOA Fee Include MaintenanceExterior, MaintenanceGrounds, Other
Senior Community No
Tax ID 472-460-03
Special Listing Condition None
Read Less Info
Want to know what your home might be worth? Contact us for a FREE valuation!

Our team is ready to help you sell your home for the highest possible price ASAP

Bought with Non-MLS Office

bobandrobyn@thebrokerage360.com
2012 Elvenden Way, Roseville, CA, 95661, United States






