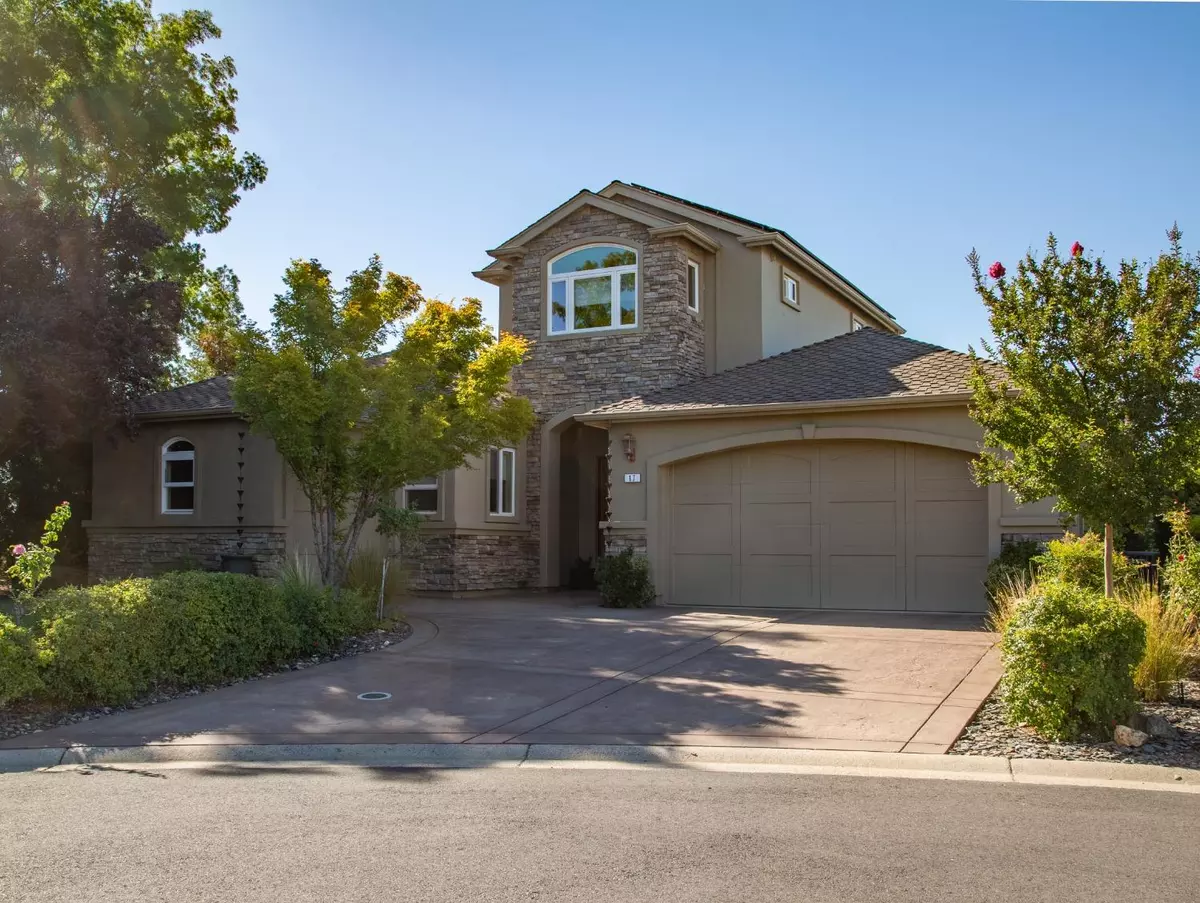$780,000
$795,900
2.0%For more information regarding the value of a property, please contact us for a free consultation.
3 Beds
3 Baths
3,149 SqFt
SOLD DATE : 06/08/2024
Key Details
Sold Price $780,000
Property Type Single Family Home
Sub Type Single Family Residence
Listing Status Sold
Purchase Type For Sale
Square Footage 3,149 sqft
Price per Sqft $247
Subdivision Copper Valley ( Saddle Creek)
MLS Listing ID 224037315
Sold Date 06/08/24
Bedrooms 3
Full Baths 2
HOA Y/N No
Originating Board MLS Metrolist
Year Built 2007
Lot Size 8,276 Sqft
Acres 0.19
Property Description
The Mountains, hills, pond and 17th hole of the Golf Course provide the backdrop of views from this custom home. From the moment you enter this beautiful custom home you will understand why the owners have loved this home. Rich wood built in shelving and cabinets, travertine and wood flooring, high open ceilings, panoramic windows to maximize the views. Formal and casual dining. Stainless appliances with double ovens, large gas range and a pantry. A perfect setup for entertaining. Even a covered outside kitchen. The spacious primary bedroom/bath suite opens to the patio. The home has SOLAR, whole house fan, whole house Aprile Aire filtration system, and 3 attic fans for added efficiency. There is beautiful stamped and colored concrete driveway, walkways and patio. A bonus loft and additional bedroom are on the upper level for your family and friends to have their own little private area. You may enjoy the 7 miles of trail around the development. Located only a couple of hours from the Bay Area, this is a perfect location to enjoy your weekends and vacations OR live here full time. Also very close proximity to Lake Tulloch or The Square at Copper Valley. Wine tasting and events in the Square .
Location
State CA
County Calaveras
Area 22036
Direction Little John to Copper Valley Entrance. Follow SC DRive to Oak Creek. Turn left and Flagstone will be on your right.
Rooms
Master Bathroom Closet, Shower Stall(s), Double Sinks, Soaking Tub, Granite, Stone, Low-Flow Toilet(s), Walk-In Closet
Master Bedroom Closet, Ground Floor, Walk-In Closet, Outside Access, Sitting Area
Living Room Great Room, View
Dining Room Breakfast Nook, Dining Bar, Dining/Living Combo, Formal Area
Kitchen Breakfast Area, Pantry Cabinet, Granite Counter, Island, Island w/Sink
Interior
Interior Features Formal Entry, Storage Area(s), Wet Bar
Heating Propane, Central, Electric, Fireplace(s), MultiUnits
Cooling Ceiling Fan(s), Ductless, Whole House Fan, MultiUnits
Flooring Carpet, Wood, See Remarks
Fireplaces Number 1
Fireplaces Type Living Room, Gas Log
Equipment Air Purifier, Attic Fan(s), Central Vacuum
Window Features Dual Pane Full
Appliance Built-In BBQ, Built-In Electric Oven, Gas Cook Top, Gas Water Heater, Built-In Refrigerator, Hood Over Range, Dishwasher, Disposal, Microwave, Warming Drawer, Wine Refrigerator
Laundry Dryer Included, Sink, Ground Floor, See Remarks, Inside Area
Exterior
Exterior Feature BBQ Built-In
Parking Features Attached, Side-by-Side, Garage Door Opener, Garage Facing Front, Golf Cart, Interior Access, See Remarks
Garage Spaces 2.0
Fence Back Yard, Metal
Pool Common Facility
Utilities Available Cable Available, DSL Available, Solar, Electric, Underground Utilities, Internet Available, See Remarks
View Golf Course, Hills, Water, Other, Mountains
Roof Type Composition,See Remarks
Topography Level
Porch Front Porch, Covered Patio
Private Pool Yes
Building
Lot Description Adjacent to Golf Course, Auto Sprinkler F&R, Close to Clubhouse, Cul-De-Sac, Private, Gated Community, Landscape Back, Landscape Front, See Remarks
Story 2
Foundation SeeRemarks
Builder Name CUSTOM
Sewer In & Connected, Public Sewer, See Remarks
Water Meter on Site, Water District, Public
Architectural Style Contemporary
Level or Stories Two
Schools
Elementary Schools Mark Twain Union
Middle Schools Mark Twain Union
High Schools Brett Harte Union
School District Calaveras
Others
Senior Community No
Restrictions Rental(s),Signs,Exterior Alterations,Parking
Tax ID 055-061-013
Special Listing Condition Other
Pets Allowed Yes, Number Limit
Read Less Info
Want to know what your home might be worth? Contact us for a FREE valuation!

Our team is ready to help you sell your home for the highest possible price ASAP

Bought with Realty ONE Group Zoom

bobandrobyn@thebrokerage360.com
2012 Elvenden Way, Roseville, CA, 95661, United States






