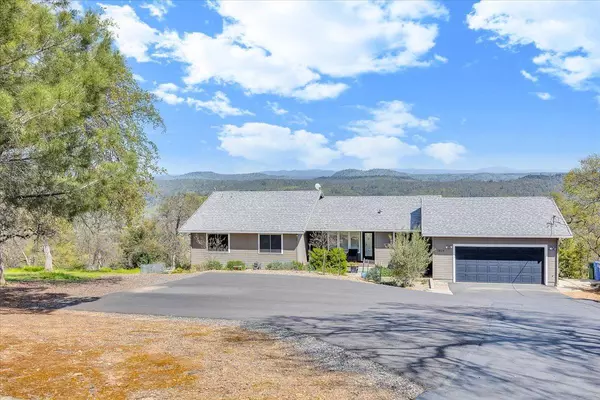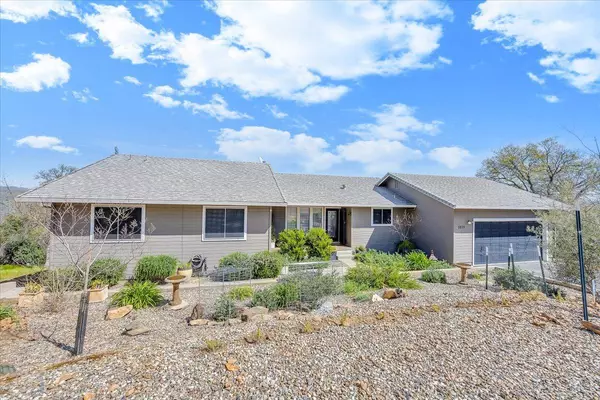$543,000
$548,000
0.9%For more information regarding the value of a property, please contact us for a free consultation.
3 Beds
3 Baths
1,664 SqFt
SOLD DATE : 06/07/2024
Key Details
Sold Price $543,000
Property Type Single Family Home
Sub Type Single Family Residence
Listing Status Sold
Purchase Type For Sale
Square Footage 1,664 sqft
Price per Sqft $326
Subdivision Copper Cove
MLS Listing ID 224027210
Sold Date 06/07/24
Bedrooms 3
Full Baths 2
HOA Fees $30/mo
HOA Y/N Yes
Originating Board MLS Metrolist
Year Built 1989
Lot Size 0.380 Acres
Acres 0.38
Property Description
Walk into this 3 bedroom 2.5 bath 1664 sq ft home and you will find it impeccably maintained. Light bright kitchen with counter space galore it is complete with updated black appliances, granite countertops, HansGrohe composite farmers sink and large butchers block island with plenty of room for seating. Living Room with a view comes with well suited entertainment center included with sale. Beautiful luxury vinyl flooring throughout. Spacious Master suite features elegant lighting and deck access with more views. Newly remodeled master bathroom, dual sinks and walk in closet. 12 updated light fixtures throughout home. New flooring in guest bathroom.Step through new sliding glass doors to Panoramic lake & mountain views from your private deck with lots of room to entertain or relax in your hot tub, new trex decking both front & rear with trex railing to complete. Driveway repaved and parking addition added. Solar screen doors & window screens. Inquire for full upgrade list! Just an hour from the snow and 1.5 hours to the bay this home sits in the heart of the foothills. Lake Tulloch privileges are included with day use swim & boat launch. 7 acre Black Creek park also available for homeowners use. Don't miss this one!
Location
State CA
County Calaveras
Area 22036
Direction From Little John Rd. to Moccassin. Right on Bayview. Right on Signal Hill. Property is on the left.
Rooms
Master Bathroom Double Sinks, Granite, Tile, Tub w/Shower Over
Master Bedroom Walk-In Closet, Outside Access
Living Room Deck Attached, Great Room
Dining Room Dining Bar, Formal Area
Kitchen Butcher Block Counters, Pantry Cabinet, Granite Counter, Island
Interior
Interior Features Cathedral Ceiling, Storage Area(s)
Heating Propane, Central, Other
Cooling Central, Other
Flooring Tile, Vinyl
Window Features Dual Pane Full
Appliance Free Standing Refrigerator, Dishwasher, Disposal, Microwave, Free Standing Electric Range
Laundry Cabinets, Dryer Included, Washer Included, In Garage
Exterior
Parking Features Attached, Garage Facing Front, Uncovered Parking Spaces 2+
Garage Spaces 2.0
Utilities Available Public, Electric, Generator, Internet Available
Amenities Available Playground, Exercise Court, Exercise Room, Game Court Exterior, Trails, See Remarks, Park
View Panoramic, Lake, Mountains
Roof Type Composition
Topography Lot Sloped
Street Surface Paved
Porch Front Porch, Uncovered Deck
Private Pool No
Building
Lot Description Manual Sprinkler Front, Landscape Front
Story 1
Foundation ConcretePerimeter, Raised
Sewer Public Sewer
Water Water District
Architectural Style Contemporary
Level or Stories One
Schools
Elementary Schools Mark Twain Union
Middle Schools Mark Twain Union
High Schools Brett Harte Union
School District Calaveras
Others
Senior Community No
Tax ID 065-020-007
Special Listing Condition None
Pets Allowed Yes
Read Less Info
Want to know what your home might be worth? Contact us for a FREE valuation!

Our team is ready to help you sell your home for the highest possible price ASAP

Bought with PMZ Real Estate

bobandrobyn@thebrokerage360.com
2012 Elvenden Way, Roseville, CA, 95661, United States






