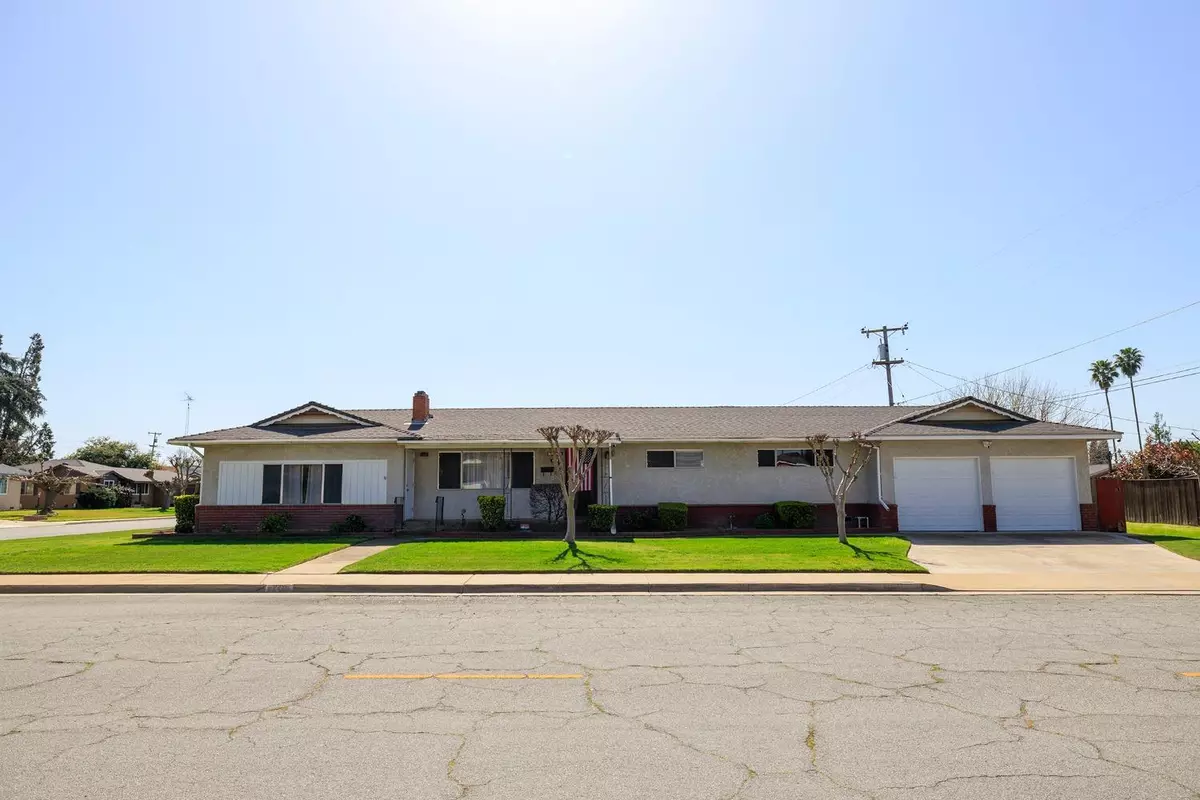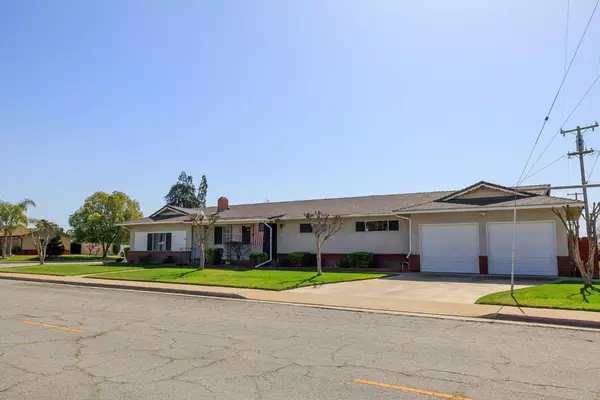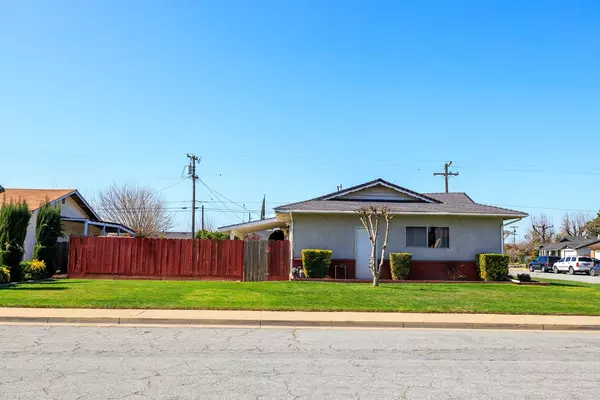$400,000
$407,000
1.7%For more information regarding the value of a property, please contact us for a free consultation.
3 Beds
2 Baths
1,664 SqFt
SOLD DATE : 06/06/2024
Key Details
Sold Price $400,000
Property Type Single Family Home
Sub Type Single Family Residence
Listing Status Sold
Purchase Type For Sale
Square Footage 1,664 sqft
Price per Sqft $240
MLS Listing ID 224022291
Sold Date 06/06/24
Bedrooms 3
Full Baths 2
HOA Y/N No
Originating Board MLS Metrolist
Year Built 1967
Lot Size 8,368 Sqft
Acres 0.1921
Property Description
Enjoy small town California living. Centrally located on a corner lot, this well maintained home and yard has a garage conversion which includes a bonus room and laundry room. There is 2 car attached garage with a workshop. All city permits available. Established neighborhood. Walk to schools and downtown shops! A hop, skip and jump to 99. Roof permit is dated 5/15/2006 with a 30 year warranty.
Location
State CA
County Merced
Area 20419
Direction B street to First street. Left on G Street. On the corner of G and 2nd Street.
Rooms
Master Bathroom Low-Flow Toilet(s), Tub w/Shower Over, Window
Master Bedroom Ground Floor
Living Room Other
Dining Room Space in Kitchen
Kitchen Breakfast Area, Tile Counter
Interior
Heating Central, Fireplace(s)
Cooling Ceiling Fan(s), Central
Flooring Carpet, Laminate, Linoleum, Tile
Fireplaces Number 1
Fireplaces Type Brick, Living Room, Gas Starter
Window Features Dual Pane Partial,Window Coverings,Window Screens
Appliance Free Standing Gas Range, Hood Over Range, Disposal
Laundry Cabinets, Ground Floor, Inside Room
Exterior
Parking Features 24'+ Deep Garage, Alley Access, RV Possible, Enclosed, Garage Door Opener, Garage Facing Front, Workshop in Garage
Garage Spaces 2.0
Fence Back Yard, Wood
Utilities Available Cable Available, Public, Natural Gas Connected
View Other
Roof Type Composition
Street Surface Asphalt
Porch Front Porch, Covered Patio
Private Pool No
Building
Lot Description Manual Sprinkler F&R, Manual Sprinkler Front, Manual Sprinkler Rear, Corner, Curb(s), Curb(s)/Gutter(s), Shape Regular, Street Lights
Story 1
Foundation Raised, Slab
Builder Name Wally Tide
Sewer Sewer Connected, Sewer Connected & Paid, In & Connected, Public Sewer
Water Water District, Public
Architectural Style Ranch
Level or Stories One
Schools
Elementary Schools Livingston Union
Middle Schools Livingston Union
High Schools Merced Union High
School District Merced
Others
Senior Community No
Tax ID 024-274-001-000
Special Listing Condition Successor Trustee Sale
Read Less Info
Want to know what your home might be worth? Contact us for a FREE valuation!

Our team is ready to help you sell your home for the highest possible price ASAP

Bought with Century 21 Select Real Estate
bobandrobyn@thebrokerage360.com
2012 Elvenden Way, Roseville, CA, 95661, United States






