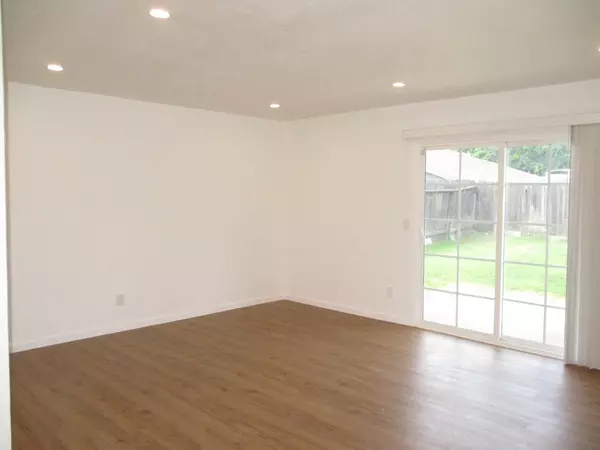$440,000
$429,000
2.6%For more information regarding the value of a property, please contact us for a free consultation.
3 Beds
2 Baths
1,104 SqFt
SOLD DATE : 06/05/2024
Key Details
Sold Price $440,000
Property Type Single Family Home
Sub Type Single Family Residence
Listing Status Sold
Purchase Type For Sale
Square Footage 1,104 sqft
Price per Sqft $398
MLS Listing ID 224042757
Sold Date 06/05/24
Bedrooms 3
Full Baths 2
HOA Y/N No
Originating Board MLS Metrolist
Year Built 1979
Lot Size 6,538 Sqft
Acres 0.1501
Property Description
Beautifully remodeled home. New exterior and interior paint, new luxury vinyl plank flooring, new carpeting, new doors hardware, new light fixtures, updated windows, updated stucco exterior, and new exterior trim around the windows. The hall bathroom has a new vanity with a quartz counter and a new quartz shower surround over the bathtub. The primary suite bedroom has a walk-in closet and a private bathroom. The bathroom has a new vanity with a quartz counter. The fiberglass shower surround over the bathtub has been refinished. The remodeled kitchen has new cabinets, new quartz counters, new range, new range hood, new sink, new faucet, and a dishwasher. The dining area is open to the kitchen. The living room has new can lighting and a sliding glass door that opens to the patio. The backyard is fully fenced and has a shed. Laundry hook-ups are in the 2-car attached garage. Don't miss out on this lovely home.
Location
State CA
County Sacramento
Area 10838
Direction Interstate 80, North on Norwood Ave, left on Bell Ave, left on Englewood St, right on Manitou St, then right on E Al Ct (East Al Court). NOT W Al Ct. Home is on your left. No sign.
Rooms
Living Room Other
Dining Room Space in Kitchen
Kitchen Quartz Counter
Interior
Heating Central
Cooling Central
Flooring Carpet, Vinyl
Window Features Dual Pane Full
Appliance Hood Over Range, Dishwasher, Disposal, Free Standing Electric Range
Laundry Electric, Hookups Only, In Garage
Exterior
Parking Features Attached
Garage Spaces 2.0
Fence Back Yard, Wood
Utilities Available Electric
Roof Type Composition
Porch Front Porch, Uncovered Patio
Private Pool No
Building
Lot Description Manual Sprinkler Front
Story 1
Foundation Slab
Sewer In & Connected
Water Public
Architectural Style Ranch
Schools
Elementary Schools Robla Elementary
Middle Schools Twin Rivers Unified
High Schools Twin Rivers Unified
School District Sacramento
Others
Senior Community No
Tax ID 237-0443-018-0000
Special Listing Condition None
Read Less Info
Want to know what your home might be worth? Contact us for a FREE valuation!

Our team is ready to help you sell your home for the highest possible price ASAP

Bought with Capitol Realty Center Inc.

bobandrobyn@thebrokerage360.com
2012 Elvenden Way, Roseville, CA, 95661, United States






