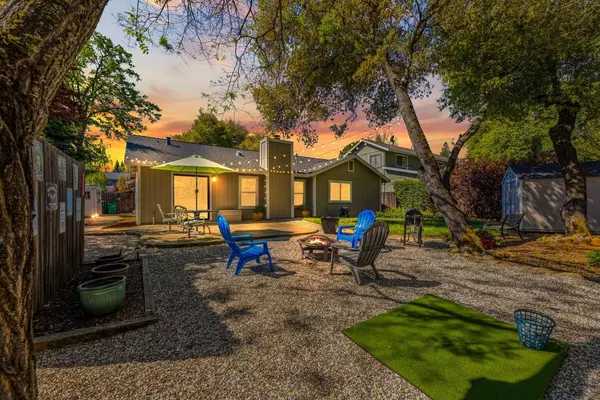$615,000
$578,000
6.4%For more information regarding the value of a property, please contact us for a free consultation.
3 Beds
2 Baths
1,620 SqFt
SOLD DATE : 06/05/2024
Key Details
Sold Price $615,000
Property Type Single Family Home
Sub Type Single Family Residence
Listing Status Sold
Purchase Type For Sale
Square Footage 1,620 sqft
Price per Sqft $379
MLS Listing ID 224041289
Sold Date 06/05/24
Bedrooms 3
Full Baths 2
HOA Y/N No
Originating Board MLS Metrolist
Year Built 1988
Lot Size 10,454 Sqft
Acres 0.24
Property Description
Welcome to this cuter-than-a-bugs-ear single-story home located in the friendly neighborhood of Cameron Park, near the local community park. As you step inside, you'll be greeted by a cozy fireplace, perfect for decorating during the holidays and enjoying chilly nights. Upgraded doors offer privacy throughout the home, while energy-efficient windows and whole-house fans keep the home cool and comfortable during the summer months. The kitchen boasts sparkling granite counter-tops and updated stainless steel appliances and it's conveniently open to the family room, making it a breeze to cook while entertaining guests. Step outside into the picturesque front and back yards, where you'll find mature trees and easy-to-maintain landscaping. The backyard is a true oasis, perfect for sipping morning coffee on the patio or hosting lively barbecues with friends and family. This home is ideally situated near excellent schools, parks, and shopping centers, offering both convenience and a strong sense of community. Don't miss out on the opportunity to make this lovely property your new home sweet home, complete with NO MELLO ROOS or HOA fees. With its inviting atmosphere and convenient location, this home is sure to inspire many happy memories for years to come.
Location
State CA
County El Dorado
Area 12601
Direction Just minutes from Hwy 50. Take Cambridge Road Exit, North (take a left off Hwy 50 heading towards Tahoe) on Cambridge RD past Cameron Park Lake on the left, turn left on Hillcrest Dr., turn right on Clemson. House is on the Right.
Rooms
Master Bathroom Shower Stall(s), Double Sinks, Fiberglass, Tile, Walk-In Closet
Master Bedroom Ground Floor
Living Room Cathedral/Vaulted, Great Room
Dining Room Breakfast Nook, Dining Bar, Formal Area
Kitchen Breakfast Area, Granite Counter, Kitchen/Family Combo
Interior
Interior Features Cathedral Ceiling
Heating Central, Fireplace(s)
Cooling Ceiling Fan(s), Central, Whole House Fan
Flooring Carpet, Laminate, Tile
Window Features Dual Pane Full
Appliance Built-In Electric Oven, Free Standing Refrigerator, Gas Cook Top, Hood Over Range, Dishwasher, Disposal, Microwave
Laundry Cabinets, Laundry Closet
Exterior
Exterior Feature Uncovered Courtyard, Fire Pit
Parking Features Attached, RV Possible
Garage Spaces 2.0
Fence Fenced, Wood
Utilities Available Cable Available, Propane Tank Leased, Public, Internet Available
Roof Type Composition
Topography Level
Street Surface Paved
Porch Back Porch
Private Pool No
Building
Lot Description Landscape Back, Landscape Front, Low Maintenance
Story 1
Foundation Raised, Slab
Sewer In & Connected
Water Public
Architectural Style Contemporary
Schools
Elementary Schools Rescue Union
Middle Schools Rescue Union
High Schools El Dorado Union High
School District El Dorado
Others
Senior Community No
Tax ID 116-501-013-000
Special Listing Condition None
Pets Allowed Yes
Read Less Info
Want to know what your home might be worth? Contact us for a FREE valuation!

Our team is ready to help you sell your home for the highest possible price ASAP

Bought with Compass

bobandrobyn@thebrokerage360.com
2012 Elvenden Way, Roseville, CA, 95661, United States






