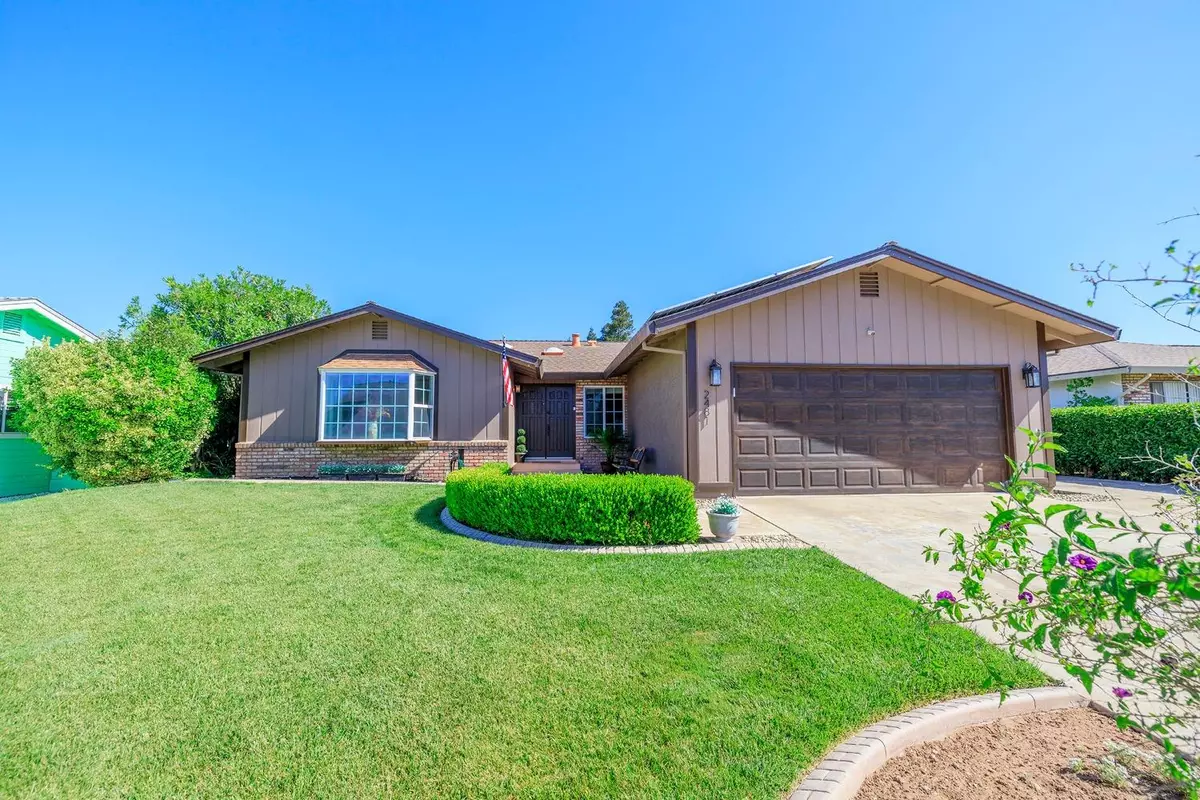$460,000
$449,900
2.2%For more information regarding the value of a property, please contact us for a free consultation.
3 Beds
2 Baths
1,780 SqFt
SOLD DATE : 06/04/2024
Key Details
Sold Price $460,000
Property Type Single Family Home
Sub Type Single Family Residence
Listing Status Sold
Purchase Type For Sale
Square Footage 1,780 sqft
Price per Sqft $258
MLS Listing ID 224043833
Sold Date 06/04/24
Bedrooms 3
Full Baths 2
HOA Y/N No
Originating Board MLS Metrolist
Year Built 1980
Lot Size 7,366 Sqft
Acres 0.1691
Property Description
Welcome to a beautiful one-story home nestled in a quiet neighborhood. This home offers a 3-bedroom 2 bath with plenty of space to entertain in your spacious family room open to a kitchen with granite countertops, new appliances, electric range with Bluetooth capacity and convection oven, plenty of counter space for get together with a beautiful stone backsplash and floating shelves. Enjoy the living room while sipping on your morning coffee looking outside the bay window. Enjoy your dining room with a built-in bar and cabinets with remote lighting. Let's have fun in the beautifully landscaped backyard for the pool parties or relax in the spa at night after a long day. New pool equipment with capacity to heat both pool and spa. Plenty of space in the backyard to entertain and make great memories. Newley painted inside and out, new light fixtures, new faucets, new door handles throughout the entire house. It also includes recessed lighting, two skylights bringing in the natural light, newer flooring, both tile and wood. Dual pain windows throughout the house. RV parking available on the property. Newer A/C that keeps the house very cool with our Central Valley heat. Plenty of paid for solar panels. Has the pride of ownership in every room. Make this gem of a house your next h
Location
State CA
County Merced
Area 20405
Direction From 99 South take Westside Blvd/W Bellevue Rd, then take a left. From 99 North take Atwater Blvd.
Rooms
Family Room Great Room
Master Bathroom Shower Stall(s)
Master Bedroom Closet, Walk-In Closet
Living Room Other
Dining Room Formal Room, Dining Bar
Kitchen Pantry Cabinet, Granite Counter, Kitchen/Family Combo
Interior
Interior Features Skylight(s)
Heating Central, Fireplace Insert
Cooling Ceiling Fan(s), Central
Flooring Carpet, Simulated Wood, Tile
Fireplaces Number 1
Fireplaces Type Brick
Window Features Dual Pane Full
Appliance Hood Over Range, Dishwasher, Disposal, Microwave, Free Standing Electric Range
Laundry Cabinets, Sink, In Garage
Exterior
Parking Features Attached, RV Access, Garage Door Opener, Workshop in Garage
Garage Spaces 2.0
Fence Chain Link, Wood
Pool Built-In, Gas Heat
Utilities Available Public
Roof Type Shingle,Wood
Porch Covered Patio
Private Pool Yes
Building
Lot Description Auto Sprinkler F&R, Curb(s)/Gutter(s), Landscape Back, Landscape Front
Story 1
Foundation Slab
Sewer Public Sewer
Water Public
Level or Stories One
Schools
Elementary Schools Atwater Elementary
Middle Schools Merced City
High Schools Merced Union High
School District Merced
Others
Senior Community No
Tax ID 150-071-025-000
Special Listing Condition None
Read Less Info
Want to know what your home might be worth? Contact us for a FREE valuation!

Our team is ready to help you sell your home for the highest possible price ASAP

Bought with Non-MLS Office
bobandrobyn@thebrokerage360.com
2012 Elvenden Way, Roseville, CA, 95661, United States






