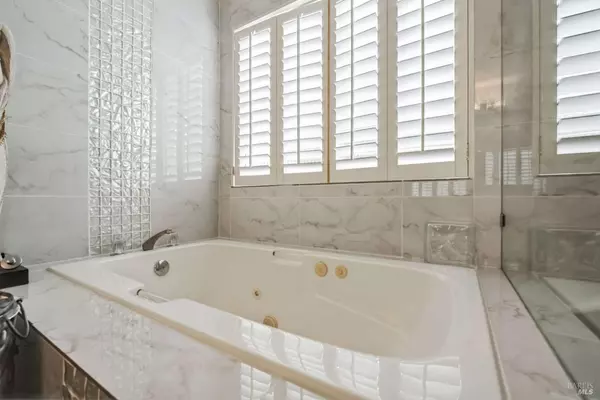$1,150,000
$1,190,000
3.4%For more information regarding the value of a property, please contact us for a free consultation.
3 Beds
3 Baths
2,212 SqFt
SOLD DATE : 06/04/2024
Key Details
Sold Price $1,150,000
Property Type Single Family Home
Sub Type Single Family Residence
Listing Status Sold
Purchase Type For Sale
Square Footage 2,212 sqft
Price per Sqft $519
MLS Listing ID 324020847
Sold Date 06/04/24
Bedrooms 3
Full Baths 2
HOA Fees $127/mo
HOA Y/N Yes
Originating Board MLS Metrolist
Year Built 1987
Lot Size 0.260 Acres
Acres 0.26
Property Description
Meticulously maintained home with beautiful golf course views. Loaded with upgrades, Brazilian walnut hardwood floors, granite counter tops, plantation shutters, remodeled bathrooms & kitchen. Enjoy spectacular sunrises and the view of the golf course from the large deck with a backyard pond and waterfall. This is the only Annadel model in Oakmont with a 3 car + golf cart garage. The front exterior has been enhanced by decorative rock siding. The owner owned solar system is installed on the newer roof. Enjoy lovely side yard views from the nook. Ideally located between the 16th green and 17th tee on the Sugarloaf course. The east facing back deck stays shady all afternoon and evening so you can enjoy watching the golfers go by. Oakmont is a 55+ adult active community located in the gorgeous Sonoma Valley. There are two golf courses and three recreation centers with pools and tennis courts. There are numerous clubs and activities.
Location
State CA
County Sonoma
Area Oakmont
Direction Highway 12 to Oakmont Drive.
Rooms
Family Room Great Room
Master Bathroom Window, Soaking Tub, Low-Flow Shower(s), Double Sinks
Master Bedroom Outside Access, Closet
Living Room Cathedral/Vaulted
Dining Room Dining/Living Combo
Kitchen Kitchen/Family Combo, Granite Counter
Interior
Interior Features Cathedral Ceiling
Heating Central
Cooling Central
Flooring Wood, Stone
Fireplaces Number 2
Fireplaces Type Gas Piped
Equipment Attic Fan(s)
Window Features Low E Glass Full,Dual Pane Full
Appliance ENERGY STAR Qualified Appliances, Electric Cook Top, Disposal, Dishwasher, Built-In Electric Oven
Laundry Inside Room, Gas Hook-Up, Dryer Included, Cabinets
Exterior
Parking Features Garage Door Opener
Garage Spaces 3.0
Fence Partial Cross
Pool Membership Fee
Utilities Available Natural Gas Connected, Internet Available, Electric, Cable Connected
Amenities Available Trails, Tennis Courts, Spa/Hot Tub, Recreation Facilities, Rec Room w/Fireplace, Putting Green(s), Pool, Golf Course, Exercise Room, Exercise Court, Dog Park, Clubhouse
View Golf Course
Roof Type Composition
Porch Front Porch, Covered Deck
Total Parking Spaces 3
Private Pool Yes
Building
Lot Description Pond Year Round, Manual Sprinkler F&R, Landscape Front, Landscape Back, Corner, Adjacent to Golf Course
Story 1
Foundation Raised
Sewer Public Sewer
Water Water District
Architectural Style Traditional
Level or Stories One
Schools
School District Sonoma
Others
HOA Fee Include Pool
Senior Community No
Restrictions Age Restrictions
Tax ID 016-720-005-000
Special Listing Condition None
Pets Allowed Yes
Read Less Info
Want to know what your home might be worth? Contact us for a FREE valuation!

Our team is ready to help you sell your home for the highest possible price ASAP

Bought with Century 21 Epic Valley of the Moon
bobandrobyn@thebrokerage360.com
2012 Elvenden Way, Roseville, CA, 95661, United States






