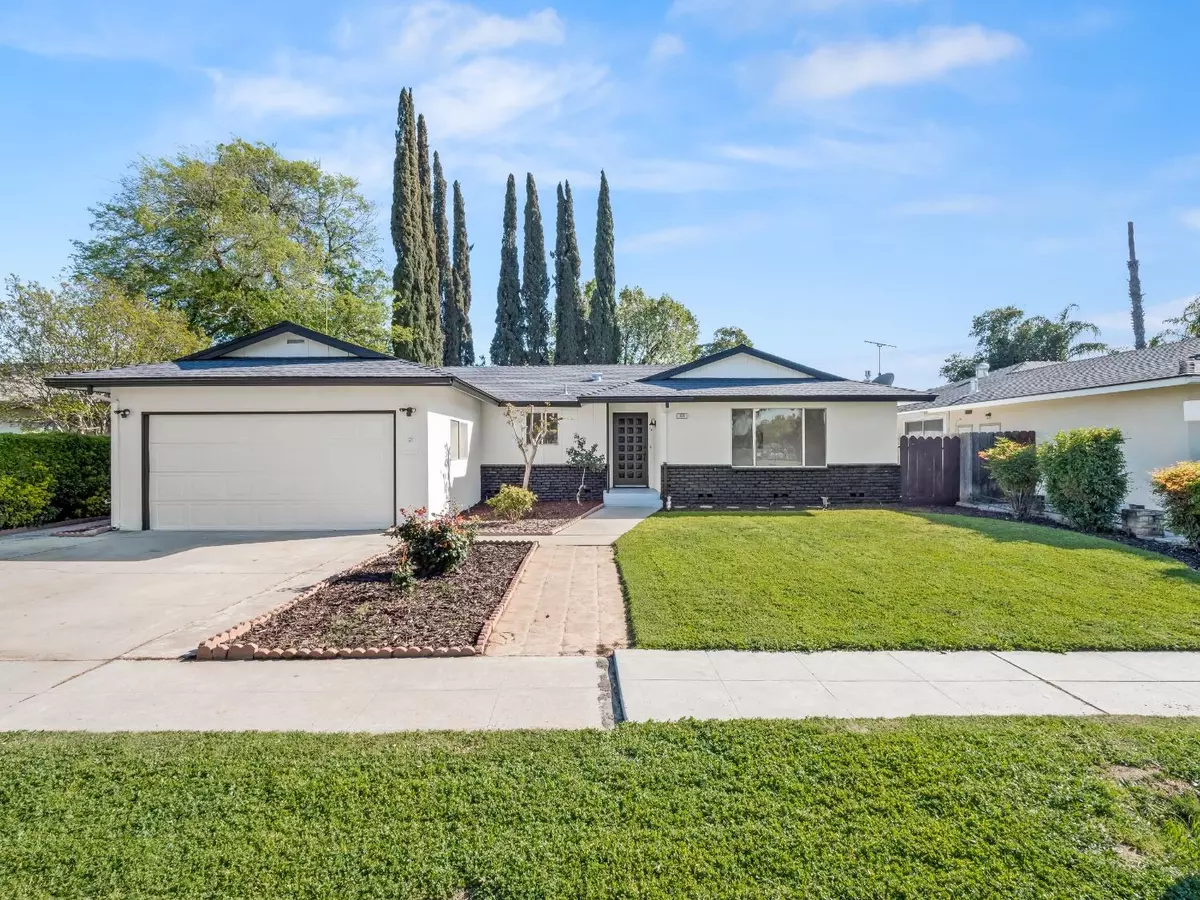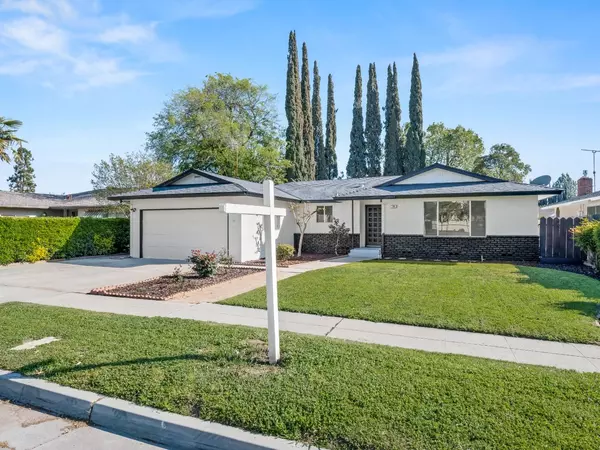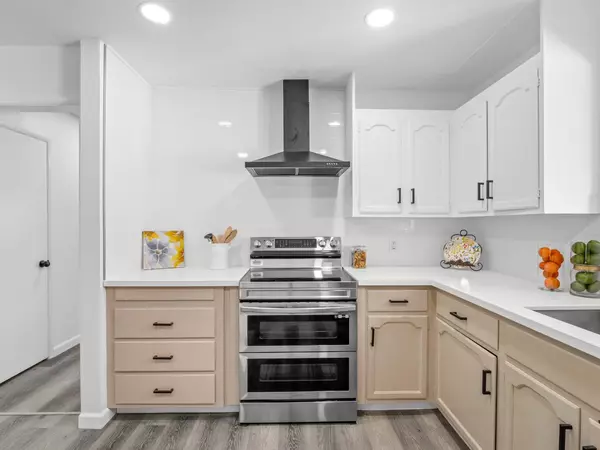$420,000
$425,000
1.2%For more information regarding the value of a property, please contact us for a free consultation.
3 Beds
2 Baths
1,590 SqFt
SOLD DATE : 05/31/2024
Key Details
Sold Price $420,000
Property Type Single Family Home
Sub Type Single Family Residence
Listing Status Sold
Purchase Type For Sale
Square Footage 1,590 sqft
Price per Sqft $264
Subdivision Hallmark Homes 9
MLS Listing ID 224023370
Sold Date 05/31/24
Bedrooms 3
Full Baths 2
HOA Y/N No
Originating Board MLS Metrolist
Year Built 1967
Lot Size 7,150 Sqft
Acres 0.1641
Lot Dimensions 65x110
Property Description
Don't miss out on this beautifully renovated 3-bed, 2-bath home! It easily has the potential for a 4th bedroom. The home has 2 living spaces with an oversized front family room and a spacious living room with a fireplace. The home offers a beautiful kitchen with brand new quartz countertops and tiled backsplash. The new stainless steel appliances make it really shine. The home has new flooring throughout with new laminate flooring in the common areas and new carpet in the bedrooms. The hall bathroom has a spacious vanity with dual sinks and a newly tiled shower. The master bedroom has two vanity areas and a new shower stall with accent tile. The master bedroom offers a walk-in closet. The home has a large backyard and an enclosed patio great for gatherings and parties! The home is located near shopping, dining, easy freeway access and within walking distance to McCardle Elementary School. Schedule a viewing today!
Location
State CA
County Fresno
Area 24000
Direction Heading North on CA-41-N, take Bullard exit and make a right onto Bullard Ave. Make a left turn on N Fresno St and turn right onto E Escalon Ave. Turn left onto Anna St and turn right turn onto Vartikian Ave and home will be on the right side.
Rooms
Master Bathroom Shower Stall(s), Walk-In Closet
Living Room Other
Dining Room Formal Area
Kitchen Quartz Counter
Interior
Heating Central
Cooling Central
Flooring Carpet, Laminate
Fireplaces Number 1
Fireplaces Type Living Room
Appliance Dishwasher, Free Standing Electric Oven, Free Standing Electric Range
Laundry In Garage
Exterior
Parking Features Attached
Garage Spaces 2.0
Fence Back Yard, Wood
Utilities Available Public, Natural Gas Connected
Roof Type Composition
Porch Enclosed Patio
Private Pool No
Building
Lot Description Landscape Back, Landscape Front, See Remarks
Story 1
Foundation Concrete, Raised
Sewer Public Sewer
Water Public
Schools
Elementary Schools Other
Middle Schools Other
High Schools Other
School District Fresno
Others
Senior Community No
Tax ID 409-301-06
Special Listing Condition None
Read Less Info
Want to know what your home might be worth? Contact us for a FREE valuation!

Our team is ready to help you sell your home for the highest possible price ASAP

Bought with Non-MLS Office

bobandrobyn@thebrokerage360.com
2012 Elvenden Way, Roseville, CA, 95661, United States






