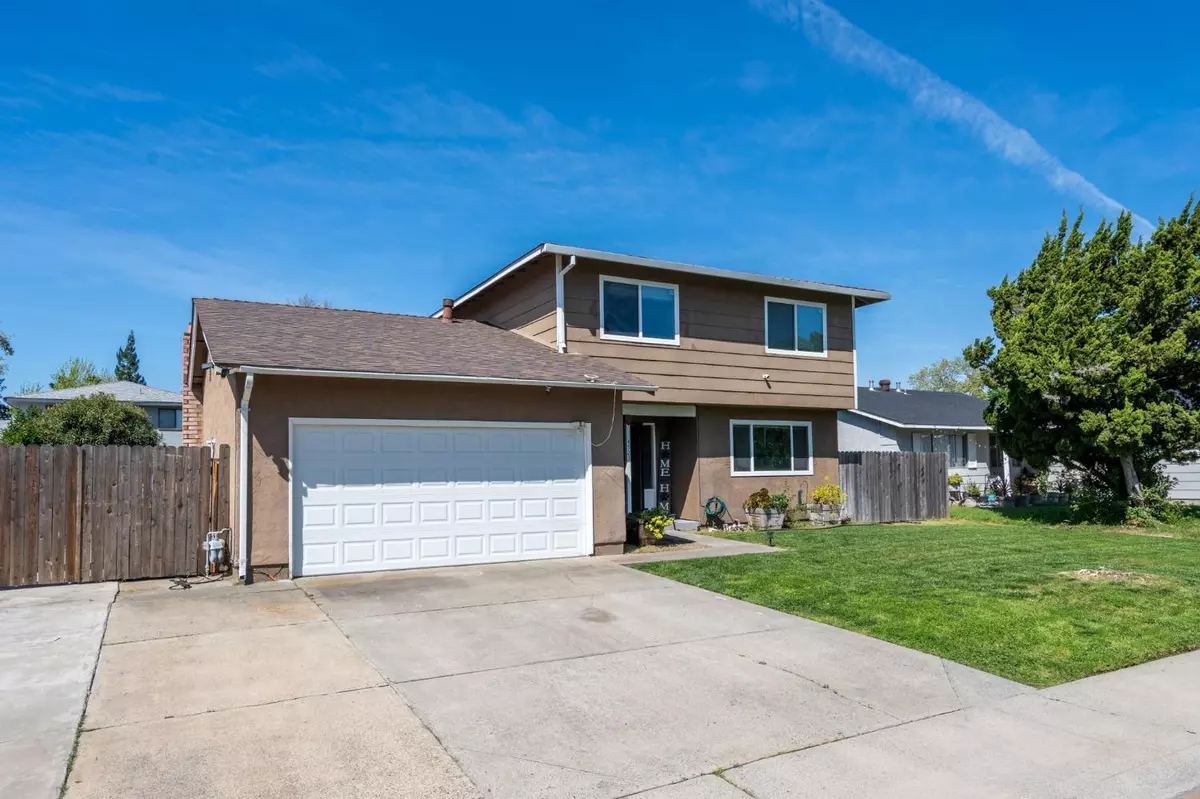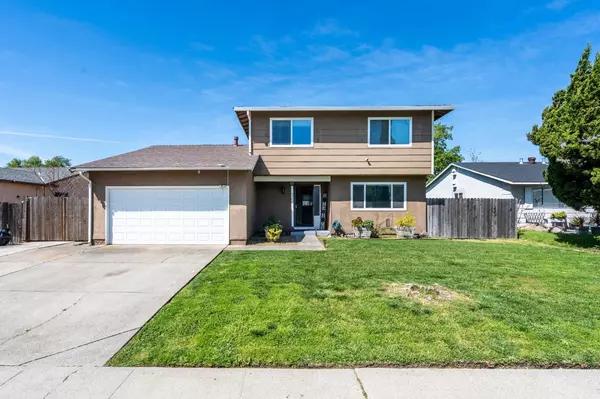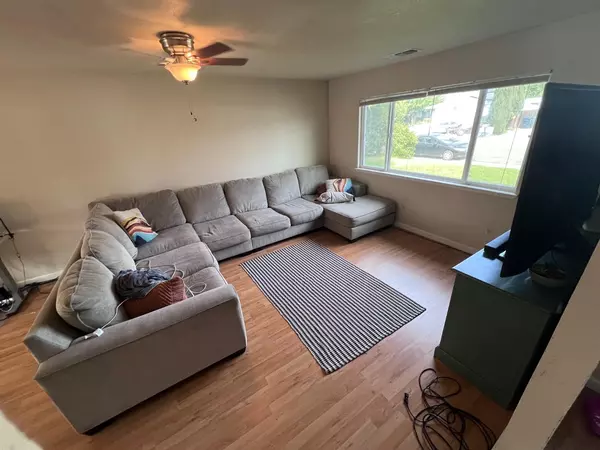$500,000
$495,000
1.0%For more information regarding the value of a property, please contact us for a free consultation.
4 Beds
3 Baths
1,991 SqFt
SOLD DATE : 05/31/2024
Key Details
Sold Price $500,000
Property Type Single Family Home
Sub Type Single Family Residence
Listing Status Sold
Purchase Type For Sale
Square Footage 1,991 sqft
Price per Sqft $251
MLS Listing ID 224039229
Sold Date 05/31/24
Bedrooms 4
Full Baths 2
HOA Y/N No
Originating Board MLS Metrolist
Year Built 1978
Lot Size 6,970 Sqft
Acres 0.16
Property Description
Welcome to 4523 Breckenridge Way! This conveniently located property is everything you've been searching for. With 4 bedrooms and 2 baths, it's the ideal space to nurture your family and host gatherings with friends. The main level accommodates 2 living rooms, offering practicality for daily life. Laminate flooring, dual pane windows, and a central heating and air system provide comfort year-round. The open concept kitchen flowing into the living room creates a welcoming atmosphere, complemented by a wood-burning fireplace for cozy evenings. Step into the backyard and discover an above-ground pool, perfect for refreshing dips on sunny days, along with a relaxing sitting area to soak up the sun. The spacious 6,970 sqft lot provides ample room for outdoor enjoyment. Additionally, the property features RV access, catering to your storage needs for toys and trailers. Conveniently situated near freeways, shopping centers, and schools, as well as downtown Sacramento and the international airport, this home offers easy access to all the amenities you desire. Don't miss out on this fantastic opportunity to make 4523 Breckenridge Way your new home sweet home!
Location
State CA
County Sacramento
Area 10838
Direction Bell to Bollenbacher to Breckenridge.
Rooms
Living Room Great Room
Dining Room Dining/Family Combo, Formal Area
Kitchen Granite Counter
Interior
Heating Central
Cooling Central
Flooring Laminate
Fireplaces Number 1
Fireplaces Type Wood Burning
Laundry In Garage
Exterior
Parking Features Attached
Garage Spaces 2.0
Fence Fenced
Pool Above Ground
Utilities Available Natural Gas Connected
Roof Type Composition
Private Pool Yes
Building
Lot Description Manual Sprinkler Front, Manual Sprinkler Rear
Story 2
Foundation Slab
Sewer In & Connected
Water Public
Schools
Elementary Schools Twin Rivers Unified
Middle Schools Twin Rivers Unified
High Schools Twin Rivers Unified
School District Sacramento
Others
Senior Community No
Tax ID 237-0343-015-0000
Special Listing Condition None
Read Less Info
Want to know what your home might be worth? Contact us for a FREE valuation!

Our team is ready to help you sell your home for the highest possible price ASAP

Bought with Bay Realty

bobandrobyn@thebrokerage360.com
2012 Elvenden Way, Roseville, CA, 95661, United States






