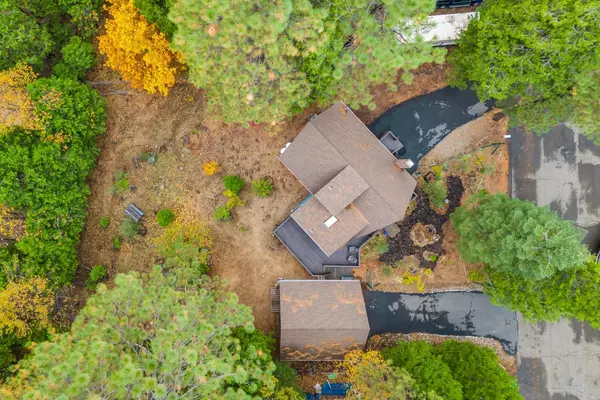$377,000
$384,900
2.1%For more information regarding the value of a property, please contact us for a free consultation.
4 Beds
2 Baths
1,474 SqFt
SOLD DATE : 05/29/2024
Key Details
Sold Price $377,000
Property Type Single Family Home
Sub Type Single Family Residence
Listing Status Sold
Purchase Type For Sale
Square Footage 1,474 sqft
Price per Sqft $255
Subdivision Sly Park Hills 06
MLS Listing ID 223111315
Sold Date 05/29/24
Bedrooms 4
Full Baths 2
HOA Y/N No
Originating Board MLS Metrolist
Year Built 1971
Lot Size 0.330 Acres
Acres 0.33
Property Description
Escape to the tranquility of Sly Park with this lovely 4 Bed, 2 Full Bath home located a quick drive from Jenkinson Lake & Rec Area. Nestled in a serene setting, this residence offers a perfect blend of comfort, peace & outdoor adventure. Recent refreshes include: Interior Paint; 6 panel doors; Window coverings; Renewed kitchen & bath cabinets; Interior lights; & Water Proof Painted Deck. With an Open Layout, Spacious Kitchen & fantastic natural light, additional features include: Interior Laundry Room w/ Cabinets; Wood floors; Brick gas log fireplace; Kitchen skylight; 2nd floor bedroom balcony; Ceiling fans; Large wrap around deck; Sizeable garage w/ auto opener; Additional driveway/ RV Access; 0.33 Acres fully deer fenced; Gutter guards; Central Heat & Air; Insulated subfloor & Under home storage space. Within a short range to Supermarkets & Schools, enjoy easy Highway Access that takes you to World Class Ski Resorts, Beautiful South Lake Tahoe or down the hill to Sacramento. Sly Park also offers 9 miles of trails for hikers, bikers & horses. With breathtaking views including waterfalls, the lake area offers fishing, boating, waterskiing, paddle sports, camping, picnicking, swimming, and multiple day use areas around the Marina Boat Launch. Come take a look!
Location
State CA
County El Dorado
Area 12802
Direction Sly Park Road South, Right Rainbow Trail, Left Speckled Road, Left Dolly Varden Lane, Property on Left.
Rooms
Living Room Deck Attached
Dining Room Dining/Living Combo
Kitchen Breakfast Area, Skylight(s)
Interior
Interior Features Cathedral Ceiling, Skylight(s)
Heating Propane, Central, Fireplace(s)
Cooling Ceiling Fan(s), Central
Flooring Carpet, Laminate, Tile, Wood
Fireplaces Number 1
Fireplaces Type Brick, Living Room, Gas Log
Window Features Dual Pane Full
Appliance Disposal, Plumbed For Ice Maker, Electric Water Heater, Free Standing Electric Range
Laundry Cabinets, Ground Floor, Inside Room
Exterior
Exterior Feature Balcony
Parking Features RV Access, Detached, Garage Door Opener, Garage Facing Front
Garage Spaces 2.0
Fence Back Yard, Chain Link, Fenced, Front Yard
Utilities Available Cable Available, Propane Tank Leased, Electric, Internet Available
Roof Type Composition
Topography Snow Line Below,Lot Grade Varies
Street Surface Paved
Porch Uncovered Deck
Private Pool No
Building
Lot Description Shape Regular
Story 2
Foundation Raised
Sewer Septic System
Water Public
Architectural Style Cottage
Level or Stories Two
Schools
Elementary Schools Pollock Pines
Middle Schools Pollock Pines
High Schools El Dorado Union High
School District El Dorado
Others
Senior Community No
Tax ID 042-472-007-000
Special Listing Condition None
Read Less Info
Want to know what your home might be worth? Contact us for a FREE valuation!

Our team is ready to help you sell your home for the highest possible price ASAP

Bought with Newpoint Realty
bobandrobyn@thebrokerage360.com
2012 Elvenden Way, Roseville, CA, 95661, United States






