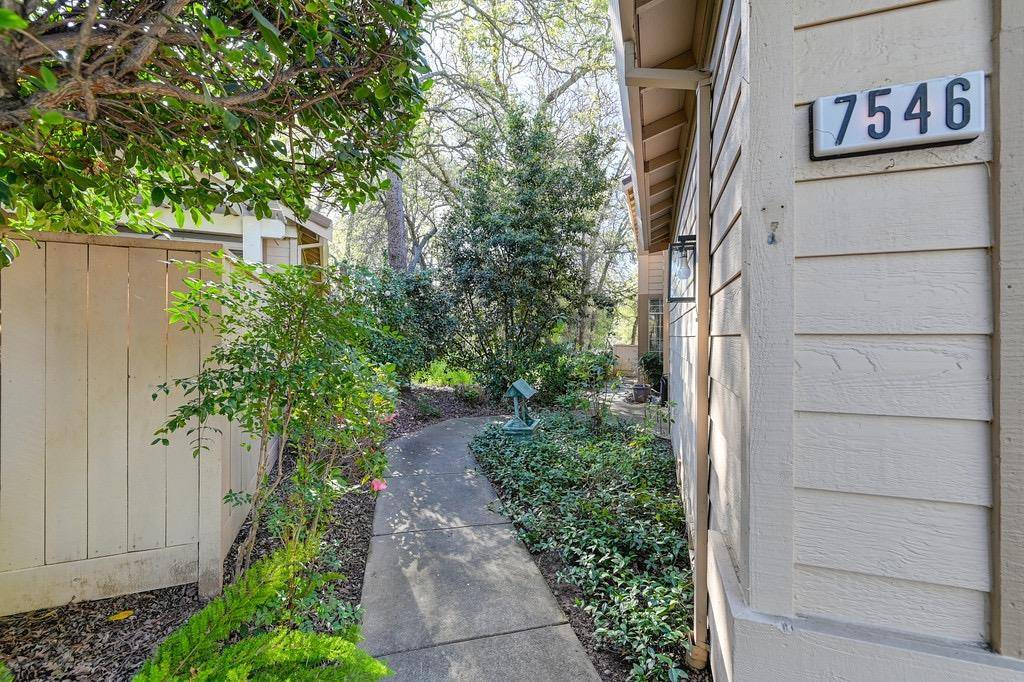$485,000
$489,000
0.8%For more information regarding the value of a property, please contact us for a free consultation.
3 Beds
3 Baths
1,898 SqFt
SOLD DATE : 05/17/2024
Key Details
Sold Price $485,000
Property Type Single Family Home
Sub Type Single Family Residence
Listing Status Sold
Purchase Type For Sale
Square Footage 1,898 sqft
Price per Sqft $255
MLS Listing ID 224023916
Sold Date 05/17/24
Bedrooms 3
Full Baths 2
HOA Fees $433/mo
HOA Y/N Yes
Originating Board MLS Metrolist
Year Built 1996
Lot Size 2,622 Sqft
Acres 0.0602
Property Sub-Type Single Family Residence
Property Description
Move in ready two story home located in a beautiful and secluded gated community. Come & Go Lifestyle Living. It doesn't get any better, Best kept secret in the upper heart of Citrus Heights, abutting 25 + acres of C Bar C Park. Oak Crest Village is a Gated community of 150 homeowners, 2 pools (1-Solar heated), Spa, walking trails w/Oak studded natural landscaping, Clubhouse, peaceful serenity desire by many, but few obtain. Meticulous maintained, 3 bd, 2.5 ba. Open floor plan, remodeled kitchen w/Granite & stainless steel appliances. All new interior paint and all new carpet throughout. You have to come and see this beauty with your own eyes before it's too late.
Location
State CA
County Sacramento
Area 10610
Direction see map
Rooms
Guest Accommodations No
Master Bathroom Shower Stall(s), Double Sinks, Tub
Living Room Other
Dining Room Breakfast Nook, Dining/Living Combo, Formal Area
Kitchen Granite Counter, Kitchen/Family Combo
Interior
Heating Central
Cooling Ceiling Fan(s), Central
Flooring Carpet, Tile
Fireplaces Number 1
Fireplaces Type Family Room
Appliance Free Standing Gas Oven, Dishwasher, Disposal
Laundry Inside Area
Exterior
Parking Features Attached
Garage Spaces 2.0
Utilities Available Public
Amenities Available Clubhouse
Roof Type Tile
Private Pool No
Building
Lot Description Gated Community, Greenbelt, Low Maintenance
Story 2
Foundation Slab
Sewer In & Connected
Water Public
Architectural Style Contemporary
Level or Stories Two
Schools
Elementary Schools San Juan Unified
Middle Schools San Juan Unified
High Schools San Juan Unified
School District Sacramento
Others
HOA Fee Include MaintenanceGrounds
Senior Community No
Tax ID 224-0940-008-0000
Special Listing Condition None
Read Less Info
Want to know what your home might be worth? Contact us for a FREE valuation!

Our team is ready to help you sell your home for the highest possible price ASAP

Bought with Redfin Corporation
bobandrobyn@thebrokerage360.com
2012 Elvenden Way, Roseville, CA, 95661, United States






