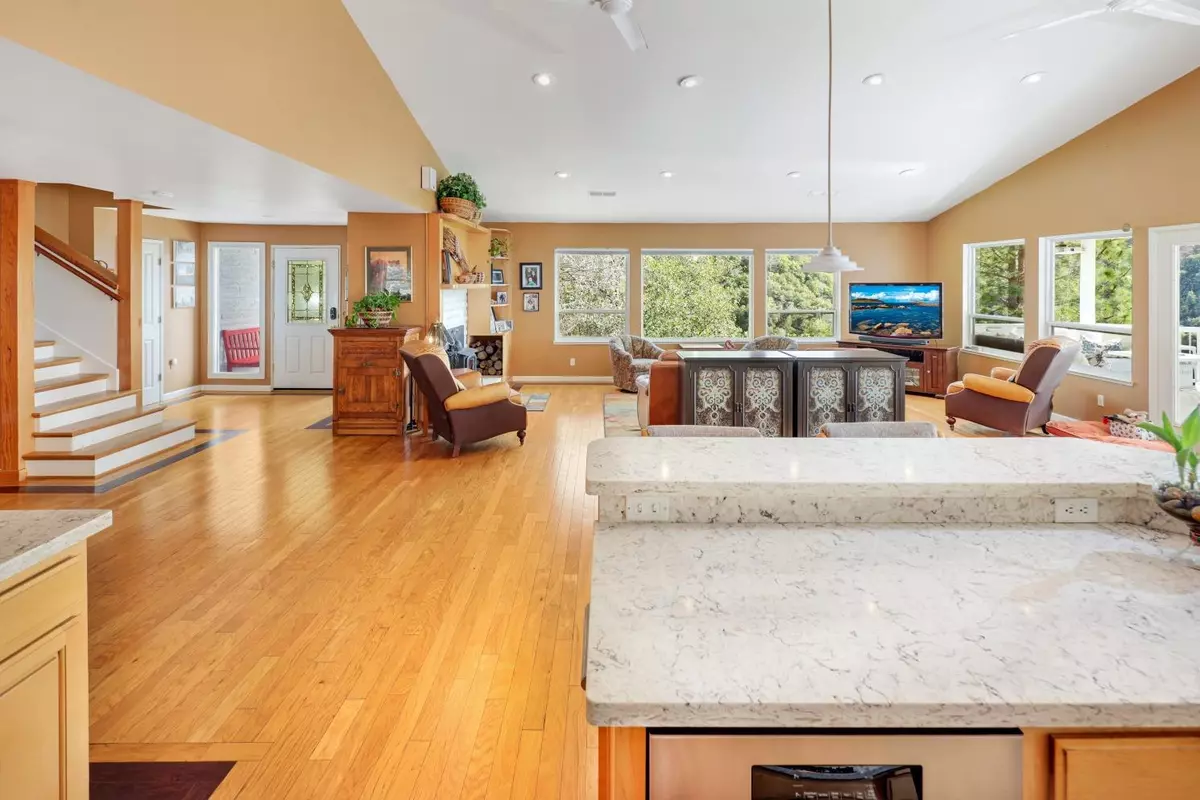$870,000
$839,000
3.7%For more information regarding the value of a property, please contact us for a free consultation.
3 Beds
3 Baths
3,294 SqFt
SOLD DATE : 05/14/2024
Key Details
Sold Price $870,000
Property Type Single Family Home
Sub Type Single Family Residence
Listing Status Sold
Purchase Type For Sale
Square Footage 3,294 sqft
Price per Sqft $264
MLS Listing ID 224018066
Sold Date 05/14/24
Bedrooms 3
Full Baths 3
HOA Y/N No
Originating Board MLS Metrolist
Year Built 1970
Lot Size 1.180 Acres
Acres 1.18
Property Description
Welcome to your dream home nestled in picturesque Gold Country, offering a perfect blend of contemporary open concept living and natural beauty. This 3294 square foot stunning 3-bedroom residence, located just moments away from the charming gold rush town of Murphys, is lined with windows to take in the views of the mountains and downtown. Impressive great room with beautiful hardwood floors. 2 guest bedrooms plus an expansive primary bedroom at the end of the hall complete with an extended space to add an exercise room or private sitting area with access to a private deck featuring a soothing hot tub. Open loft perfect for a playroom or home office. Another bonus room perfect for a media room, library or office with a full bath and access to the laundry and garage. Thoughtful layout provides flexibility to suit any lifestyle and helps ensure there is a space for every aspect of your life. The two-car garage is complemented by an additional two-car garage and a dedicated workshop with a sturdy workbench. Outside is a large, level side area perfect for a fenced dog run. For the garden enthusiast you will love the large level area perfect for planting your garden or add a pool for endless summer fun and luxury. A Special Home and a Must See!
Location
State CA
County Calaveras
Area 22027
Direction Hwy 4 to Murphys. One mile past Murphys, Manzanita Drive is on the Left.
Rooms
Master Bathroom Shower Stall(s), Double Sinks
Master Bedroom Balcony, Closet, Sitting Area
Living Room Cathedral/Vaulted, Great Room, View
Dining Room Dining/Living Combo
Kitchen Breakfast Area, Pantry Closet, Quartz Counter, Island w/Sink
Interior
Heating Central, Wood Stove
Cooling Central
Flooring Carpet, Simulated Wood, Wood
Fireplaces Number 1
Fireplaces Type Wood Stove
Appliance Built-In Electric Oven, Free Standing Refrigerator, Built-In Gas Range, Compactor, Dishwasher, Disposal
Laundry Cabinets, Dryer Included, Gas Hook-Up, Washer Included, Inside Room
Exterior
Parking Features Garage Facing Front, Garage Facing Side
Garage Spaces 4.0
Utilities Available Other
Roof Type Composition
Private Pool No
Building
Lot Description Private, Low Maintenance
Story 2
Foundation ConcretePerimeter
Sewer Septic System
Water Storage Tank, Private
Level or Stories ThreeOrMore
Schools
Elementary Schools Vallecito Union
Middle Schools Vallecito Union
High Schools Brett Harte Union
School District Calaveras
Others
Senior Community No
Tax ID 034-022-007
Special Listing Condition None
Read Less Info
Want to know what your home might be worth? Contact us for a FREE valuation!

Our team is ready to help you sell your home for the highest possible price ASAP

Bought with Non-MLS Office
bobandrobyn@thebrokerage360.com
2012 Elvenden Way, Roseville, CA, 95661, United States






