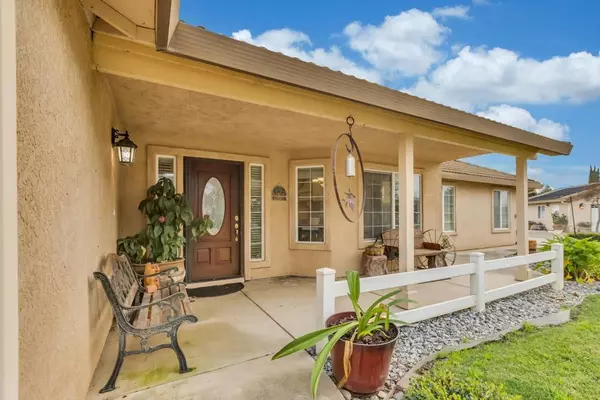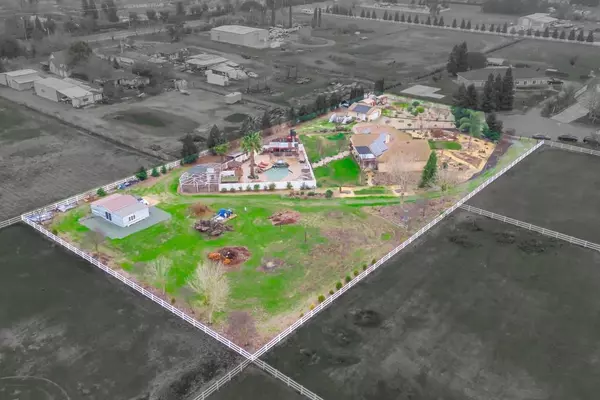$960,000
$969,500
1.0%For more information regarding the value of a property, please contact us for a free consultation.
3 Beds
3 Baths
2,385 SqFt
SOLD DATE : 05/10/2024
Key Details
Sold Price $960,000
Property Type Single Family Home
Sub Type Single Family Residence
Listing Status Sold
Purchase Type For Sale
Square Footage 2,385 sqft
Price per Sqft $402
Subdivision Meadows Ranchettes 02
MLS Listing ID 224001304
Sold Date 05/10/24
Bedrooms 3
Full Baths 2
HOA Y/N No
Originating Board MLS Metrolist
Year Built 2003
Lot Size 1.940 Acres
Acres 1.94
Property Description
Nestled on just under 2 acres of tranquility, this captivating property offers a perfect blend of luxury and functionality. The remodeled kitchen showcases custom cabinets, oversized quartzite countertops, a glass backsplash, and custom lighting, creating an exquisite culinary haven. The craft room would be a perfect 4th bedroom. Retreat to the primary bedroom, where a marble walk-in shower, freestanding tub & spacious walk-in closet await, complemented by an 8' slider leading to the outdoor entertainers area. Throughout the home, ceramic floors add a touch of elegance, while an electric fireplace creates a cozy ambiance. Convenience meets practicality with a separate drive leading to the back shop and a detached oversized 2-car garage. You'll appreciate the built-in pool, spa, and the expansive 30 x 25 chicken coop surrounded by numerous fruit trees. Located just 3 miles from major stores and the 99 freeway, this property seamlessly combines serene living with accessibility.
Location
State CA
County Sacramento
Area 10632
Direction Twin Cities Road to Hauschildt, Left on Esada, Left at dead end. Home is on the left.
Rooms
Master Bathroom Shower Stall(s), Double Sinks, Marble, Tub
Master Bedroom Walk-In Closet, Outside Access
Living Room Great Room
Dining Room Breakfast Nook, Dining Bar, Dining/Family Combo, Space in Kitchen
Kitchen Breakfast Area, Other Counter, Pantry Closet, Island, Island w/Sink, Kitchen/Family Combo
Interior
Heating Central, Electric, Solar Heating
Cooling Ceiling Fan(s), Central
Flooring Tile
Fireplaces Number 1
Fireplaces Type Living Room, Electric
Window Features Dual Pane Full
Appliance Free Standing Gas Range, Free Standing Refrigerator, Gas Water Heater, Hood Over Range, Dishwasher, Disposal, Microwave, Double Oven, Electric Water Heater
Laundry Electric, Inside Room
Exterior
Exterior Feature BBQ Built-In, Kitchen, Covered Courtyard
Parking Features Boat Storage, RV Possible, Garage Door Opener, Workshop in Garage
Garage Spaces 4.0
Fence Back Yard, Vinyl, Full
Pool Built-In, Solar Heat
Utilities Available Propane Tank Leased, Solar, Electric
Roof Type Spanish Tile
Street Surface Asphalt
Porch Back Porch, Covered Patio
Private Pool Yes
Building
Lot Description Auto Sprinkler F&R, Cul-De-Sac, Landscape Back, Landscape Front
Story 1
Foundation Slab
Sewer Septic System
Water Well
Level or Stories One
Schools
Elementary Schools Galt Joint Union
Middle Schools Galt Joint Union
High Schools Galt Joint Uhs
School District Sacramento
Others
Senior Community No
Tax ID 148-0850-026-0000
Special Listing Condition None
Read Less Info
Want to know what your home might be worth? Contact us for a FREE valuation!

Our team is ready to help you sell your home for the highest possible price ASAP

Bought with Roenspie + Johnson Real Estate Inc
bobandrobyn@thebrokerage360.com
2012 Elvenden Way, Roseville, CA, 95661, United States






