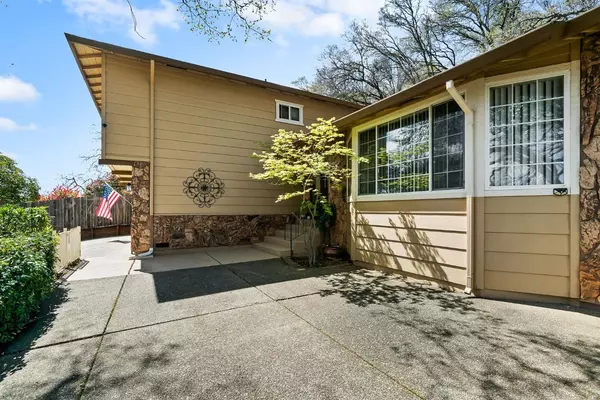$630,000
$620,000
1.6%For more information regarding the value of a property, please contact us for a free consultation.
4 Beds
3 Baths
2,096 SqFt
SOLD DATE : 04/30/2024
Key Details
Sold Price $630,000
Property Type Single Family Home
Sub Type Single Family Residence
Listing Status Sold
Purchase Type For Sale
Square Footage 2,096 sqft
Price per Sqft $300
MLS Listing ID 224029736
Sold Date 04/30/24
Bedrooms 4
Full Baths 2
HOA Y/N No
Originating Board MLS Metrolist
Year Built 1979
Lot Size 0.590 Acres
Acres 0.59
Property Description
This charming tri-level home has 4 bedrooms, 2.5 baths and is located in the heart of Cameron Park on an oversized lot. Step inside this warm, inviting living and dining space with a picturesque bay window. The kitchen has a beautiful open beam ceiling, granite countertops and newer contemporary cabinets. There are several dining options, including a formal area. There is an additional large family room adjacent to the main floor with newer flooring and has access to the backyard! The laundry area and half bathroom make this a functional space! All the bedrooms are located upstairs. With 3 bedrooms and primary suite, this home is perfect for a growing family. Surrounded by natural landscape and mature trees, there is plenty of room for a garden, kid's play station or entertaining. You'll find peace & tranquility on the deck, enjoying all the privacy this property has to offer. There's an extra storage barn for garden tools. Newer roof with 50 year warranty, laminate floors & possible RV access are just some of the great features! This subdivision is highly desirable & conveniently located near Highway 50, perfect for commuting. Walking distance to some of the best schools in the area! Not to mention shopping & local eateries.
Location
State CA
County El Dorado
Area 12601
Direction Highway 50, Exit Bass Lake Road North, Right on Gateway Drive to address.
Rooms
Family Room Great Room, View
Master Bathroom Shower Stall(s), Soaking Tub, Window
Master Bedroom Closet
Living Room Great Room
Dining Room Space in Kitchen, Dining/Living Combo
Kitchen Granite Counter
Interior
Heating Central
Cooling Ceiling Fan(s), Central, Whole House Fan
Flooring Laminate, Tile, See Remarks, Other
Fireplaces Number 1
Fireplaces Type Family Room
Appliance Dishwasher, Free Standing Electric Range
Laundry Cabinets, Inside Area
Exterior
Parking Features Attached, RV Possible, Garage Facing Front
Garage Spaces 2.0
Utilities Available Public
Roof Type Composition
Topography Trees Many
Porch Front Porch, Uncovered Deck, Uncovered Patio
Private Pool No
Building
Lot Description Shape Regular, Landscape Misc
Story 2
Foundation Raised
Sewer In & Connected
Water Public
Architectural Style Contemporary
Schools
Elementary Schools Rescue Union
Middle Schools Rescue Union
High Schools El Dorado Union High
School District El Dorado
Others
Senior Community No
Tax ID 116-333-018-000
Special Listing Condition None
Read Less Info
Want to know what your home might be worth? Contact us for a FREE valuation!

Our team is ready to help you sell your home for the highest possible price ASAP

Bought with RE/MAX Gold El Dorado Hills

bobandrobyn@thebrokerage360.com
2012 Elvenden Way, Roseville, CA, 95661, United States






