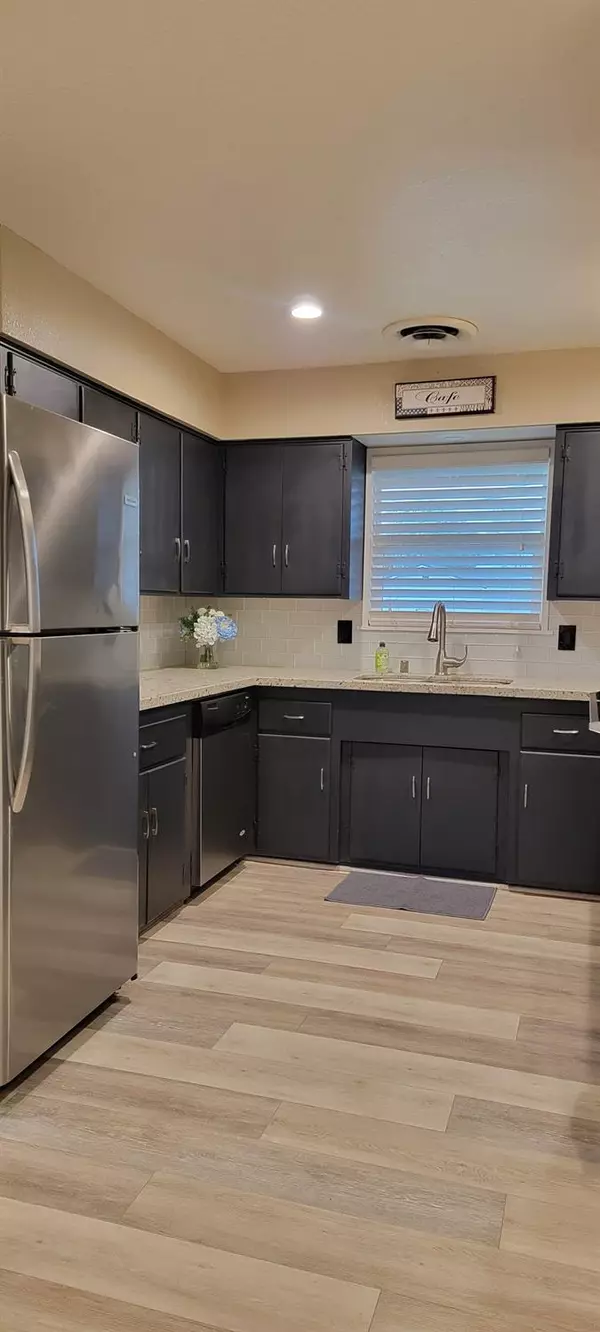$480,000
$475,000
1.1%For more information regarding the value of a property, please contact us for a free consultation.
3 Beds
2 Baths
1,724 SqFt
SOLD DATE : 04/26/2024
Key Details
Sold Price $480,000
Property Type Single Family Home
Sub Type Single Family Residence
Listing Status Sold
Purchase Type For Sale
Square Footage 1,724 sqft
Price per Sqft $278
MLS Listing ID 224030406
Sold Date 04/26/24
Bedrooms 3
Full Baths 2
HOA Y/N No
Originating Board MLS Metrolist
Year Built 1963
Lot Size 7,370 Sqft
Acres 0.1692
Lot Dimensions 97x73x89x56x15
Property Description
Your search is over, here is the Home for you. Beautifully landscaped home, great curb appeal. Lots of upgrades. Recessed lighting throughout Family room and Kitchen. Extra storage in Master with two closets, ceiling fans through out, upgraded baseboards, toilets, flooring etc. Huge oversized Laundry room with storage, accessible to front of home and back patio leading to backyard. Garage is sheet rocked and super clean. RV in front and side yard area is fenced and cross fenced.
Location
State CA
County Sacramento
Area 10632
Direction From North take Hwy 99 to Simmerhorn Exit, left over freeway to Left on N. Lincoln Way to Right on Elm. South Hwy 99 to Pringle exit left to N Lincoln Way Right on Elm. House is down on the Left.
Rooms
Master Bathroom Shower Stall(s), Dual Flush Toilet, Low-Flow Toilet(s), Tile, Window
Master Bedroom Closet
Living Room Great Room
Dining Room Dining/Family Combo
Kitchen Granite Counter
Interior
Heating Central, Gas
Cooling Ceiling Fan(s), Central
Flooring Simulated Wood, Vinyl
Fireplaces Number 1
Fireplaces Type Family Room, Other
Window Features Dual Pane Full,Window Coverings,Window Screens
Appliance Built-In Electric Oven, Built-In Electric Range, Free Standing Refrigerator, Dishwasher, Disposal, Self/Cont Clean Oven
Laundry Cabinets, Laundry Closet, Dryer Included, Sink, Electric, Space For Frzr/Refr, Washer Included, Inside Room
Exterior
Exterior Feature Dog Run
Parking Features Attached, RV Access, Enclosed, Garage Door Opener, Garage Facing Front
Garage Spaces 2.0
Fence Cross Fenced, Fenced, Wood
Utilities Available Public, Electric, Internet Available, Natural Gas Connected
Roof Type Composition
Porch Covered Patio
Private Pool No
Building
Lot Description Auto Sprinkler F&R, Corner, Shape Irregular, Landscape Back, Landscape Front, Low Maintenance
Story 1
Foundation Concrete
Sewer Public Sewer
Water Public
Architectural Style Ranch
Schools
Elementary Schools Galt Joint Union
Middle Schools Galt Joint Union
High Schools Galt Joint Uhs
School District Sacramento
Others
Senior Community No
Tax ID 150-0322-004
Special Listing Condition Successor Trustee Sale
Read Less Info
Want to know what your home might be worth? Contact us for a FREE valuation!

Our team is ready to help you sell your home for the highest possible price ASAP

Bought with Wofford Realty Group
bobandrobyn@thebrokerage360.com
2012 Elvenden Way, Roseville, CA, 95661, United States






