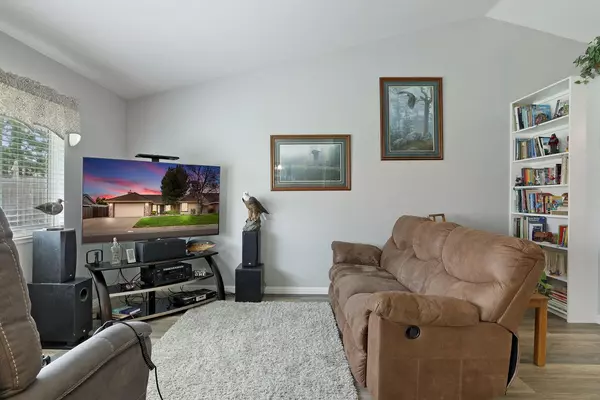$565,000
$560,000
0.9%For more information regarding the value of a property, please contact us for a free consultation.
4 Beds
2 Baths
1,803 SqFt
SOLD DATE : 04/25/2024
Key Details
Sold Price $565,000
Property Type Single Family Home
Sub Type Single Family Residence
Listing Status Sold
Purchase Type For Sale
Square Footage 1,803 sqft
Price per Sqft $313
MLS Listing ID 224030182
Sold Date 04/25/24
Bedrooms 4
Full Baths 2
HOA Y/N No
Originating Board MLS Metrolist
Year Built 1989
Lot Size 8,215 Sqft
Acres 0.1886
Property Description
This exceptional home is calling your name! The sellers have kept this home in supreme condition. HVAC is one year NEW. Recent upgrades and updates include: full kitchen makeover (all new Corian countertops, farmhouse sink, painted cabinetry, painted walls), full master bathroom makeover (all new Corian countertops, painted cabinetry, painted walls, stylish light fixtures), gas fireplace and stonework, recessed lighting, ceiling fans, 100% waterproof laminate flooring, baseboards, exterior paint, and so much more. The popular floor plan boasts separate living and family rooms, a formal dining room and dining space in the kitchen, a pantry, and a fourth bedroom than can easily be an office or den. The large lot features stunning exterior landscaping, a spacious covered patio, paved RV parking with a swing gate, and an 8'x15' outbuilding with shelves and new roof. The garage completes the property with built in cabinets and work table. Bring your hobbies and toys! A must see!
Location
State CA
County Sacramento
Area 10632
Direction Take Orr Rd to Emerald Oak to address
Rooms
Master Bathroom Shower Stall(s), Double Sinks, Tile
Master Bedroom Closet
Living Room Other
Dining Room Dining Bar, Space in Kitchen, Formal Area
Kitchen Breakfast Area, Other Counter, Pantry Closet
Interior
Heating Central, Fireplace(s), Gas
Cooling Ceiling Fan(s), Central
Flooring Carpet, Laminate, Linoleum
Fireplaces Number 1
Fireplaces Type Family Room, Gas Piped
Window Features Dual Pane Full,Window Coverings
Appliance Hood Over Range, Dishwasher, Disposal, Free Standing Electric Range
Laundry Cabinets, Electric, Gas Hook-Up, Inside Room
Exterior
Parking Features Attached, Boat Storage, RV Access, Garage Door Opener, Garage Facing Front, Uncovered Parking Space, Workshop in Garage
Garage Spaces 2.0
Fence Back Yard, Fenced, Wood
Utilities Available Cable Available, Public, Electric, Internet Available, Natural Gas Connected
Roof Type Tile
Street Surface Paved
Porch Covered Patio
Private Pool No
Building
Lot Description Auto Sprinkler F&R, Landscape Back, Landscape Front
Story 1
Foundation Slab
Sewer Public Sewer
Water Public
Architectural Style Ranch
Level or Stories One
Schools
Elementary Schools Galt Joint Union
Middle Schools Galt Joint Union
High Schools Galt Joint Uhs
School District Sacramento
Others
Senior Community No
Tax ID 148-0430-014-0000
Special Listing Condition None
Pets Allowed Yes
Read Less Info
Want to know what your home might be worth? Contact us for a FREE valuation!

Our team is ready to help you sell your home for the highest possible price ASAP

Bought with California Seller Realty
bobandrobyn@thebrokerage360.com
2012 Elvenden Way, Roseville, CA, 95661, United States






