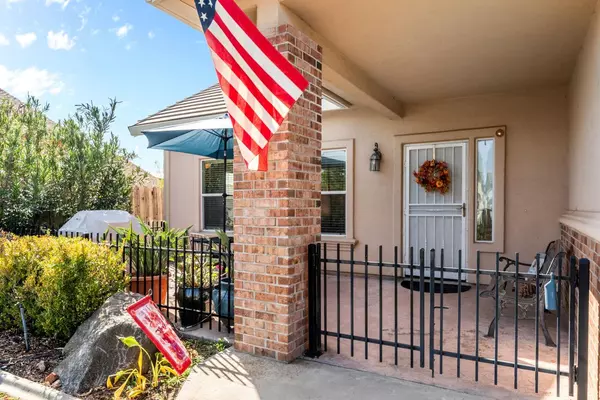$705,000
$710,000
0.7%For more information regarding the value of a property, please contact us for a free consultation.
3 Beds
3 Baths
2,316 SqFt
SOLD DATE : 04/24/2024
Key Details
Sold Price $705,000
Property Type Single Family Home
Sub Type Single Family Residence
Listing Status Sold
Purchase Type For Sale
Square Footage 2,316 sqft
Price per Sqft $304
Subdivision Woodleigh Summit
MLS Listing ID 224023581
Sold Date 04/24/24
Bedrooms 3
Full Baths 2
HOA Y/N No
Originating Board MLS Metrolist
Year Built 2002
Lot Size 6,970 Sqft
Acres 0.16
Property Description
Amazing unobstructed views at custom two-story Woodleigh Summit home. On a clear day, you can see forever. Impressive views of valley & towards mountains from private backyard, ground & upper level. Perfect for morning coffee, entertaining & stargazing. Front courtyard leads to welcoming entry. Abundant natural light & enticing views invite you in. Spacious kitchen may have best kitchen sink view! Beautiful cabinets, storage space, granite counters & an island too. Opens to family room. Windows & sliding glass create a seamless transition to private backyard; level with beautiful large granite rocks that define our wonderful area contrasted by soft green grass. Wrought iron fence enhances feeling of space. Fantastic views from all bedrooms & deck that runs length of home. Expansive primary bedroom has sitting area with view. Primary bathroom includes dual sinks & steam shower. Well-thought-out details include smooth walls & efficient floor plan to be envied by today's home builders. Energy-saving features include dual pane windows, whole house fan, ceiling fans, skylights & plumbing with easy controls. Newer well-maintained deck structure ensure long-term value. Pride of ownership as original owner is the home builder. Minutes to Cameron Park Lake, shops & top schools. Come see!
Location
State CA
County El Dorado
Area 12601
Direction Bass Lake Rd to Woodleigh Ln. To address on right.
Rooms
Family Room View
Master Bathroom Shower Stall(s), Double Sinks, Skylight/Solar Tube, Steam, Low-Flow Shower(s), Low-Flow Toilet(s), Window
Master Bedroom Balcony, Walk-In Closet, Outside Access
Living Room Cathedral/Vaulted
Dining Room Dining/Family Combo, Other
Kitchen Breakfast Area, Pantry Cabinet, Granite Counter, Island, Kitchen/Family Combo
Interior
Interior Features Cathedral Ceiling, Formal Entry, Storage Area(s)
Heating Propane, Central, Gas
Cooling Ceiling Fan(s), Central, Whole House Fan
Flooring Carpet, Simulated Wood, Linoleum, Tile
Window Features Dual Pane Full,Weather Stripped,Low E Glass Full,Window Coverings,Window Screens
Appliance Built-In Electric Oven, Built-In Gas Range, Gas Water Heater, Dishwasher, Disposal, Microwave, Plumbed For Ice Maker, Self/Cont Clean Oven, Tankless Water Heater
Laundry Cabinets, Electric, Gas Hook-Up, Ground Floor, Inside Area
Exterior
Exterior Feature Balcony
Parking Features 24'+ Deep Garage, Attached, Tandem Garage, Garage Door Opener, Garage Facing Front, Interior Access
Garage Spaces 3.0
Fence Back Yard, Metal, Wood
Utilities Available Cable Available, Propane Tank Owned, DSL Available, Electric, TV Antenna, Underground Utilities, Internet Available
View Panoramic, Downtown, Valley, Mountains
Roof Type Tile
Topography Lot Grade Varies
Street Surface Asphalt
Porch Front Porch, Covered Deck, Covered Patio
Private Pool No
Building
Lot Description Auto Sprinkler F&R, Curb(s)/Gutter(s), Shape Regular, Landscape Back, Landscape Front
Story 2
Foundation Concrete, Slab
Sewer Sewer in Street, In & Connected, Public Sewer
Water Meter on Site, Meter Paid, Water District
Level or Stories Two
Schools
Elementary Schools Rescue Union
Middle Schools Rescue Union
High Schools El Dorado Union High
School District El Dorado
Others
Senior Community No
Tax ID 116-512-008-000
Special Listing Condition None
Pets Allowed Yes
Read Less Info
Want to know what your home might be worth? Contact us for a FREE valuation!

Our team is ready to help you sell your home for the highest possible price ASAP

Bought with Century 21 Select Real Estate

bobandrobyn@thebrokerage360.com
2012 Elvenden Way, Roseville, CA, 95661, United States






