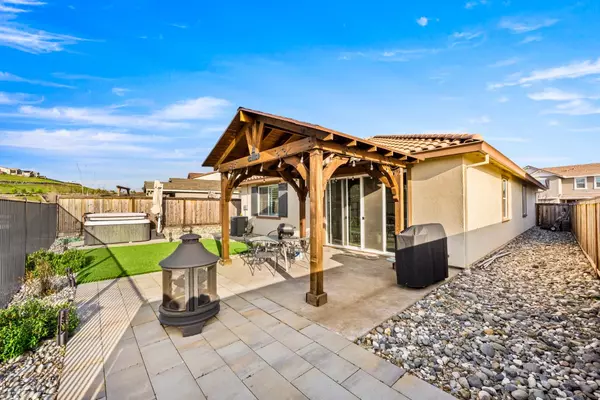$720,000
$719,900
For more information regarding the value of a property, please contact us for a free consultation.
3 Beds
2 Baths
1,733 SqFt
SOLD DATE : 04/19/2024
Key Details
Sold Price $720,000
Property Type Single Family Home
Sub Type Single Family Residence
Listing Status Sold
Purchase Type For Sale
Square Footage 1,733 sqft
Price per Sqft $415
Subdivision White Rock Springs Ranch Village 1
MLS Listing ID 224023414
Sold Date 04/19/24
Bedrooms 3
Full Baths 2
HOA Fees $140/mo
HOA Y/N Yes
Originating Board MLS Metrolist
Year Built 2021
Lot Size 5,127 Sqft
Acres 0.1177
Property Description
Welcome to your dream home in Folsom Ranch! This stunning 3 bedroom, 2 bath home boasts 1733 square feet of luxury living space. The bonus flex room would make an ideal office, fitness room, or a potential 4th bedroom. Built in 2021, this energy efficient home features a tankless water heater and solar. Chef's gourmet kitchen with granite counters and a large center island open to the dining and great room. The Owner's Suite boasts a large walk-in closet and private bath. Luxe vinyl plank flooring and top notch finishes throughout the home. With spacious rooms and ample natural light, this home is perfect for entertaining or simply relaxing in comfort. Enjoy breathtaking views of the serene hillside from your private backyard. Close to Folsom Lake, shopping, and fine dining. Don't miss the opportunity to make this your own.
Location
State CA
County Sacramento
Area 10630
Direction Hwy 50 East to E. Bidwell Dr. Turn right on E. Bidwell, turn left on Alder Creek Pkwy, turn right on Placerville Rd., turn left on Mangini Pkwy to Rockrose Drive.
Rooms
Family Room View
Master Bedroom Walk-In Closet
Living Room Great Room, View
Dining Room Dining/Living Combo
Kitchen Pantry Closet, Granite Counter, Island w/Sink, Kitchen/Family Combo
Interior
Heating Central, Gas
Cooling Ceiling Fan(s), Central
Flooring Carpet, Tile, Vinyl
Appliance Free Standing Gas Range, Dishwasher, Disposal, Microwave, Plumbed For Ice Maker, Tankless Water Heater
Laundry Cabinets, Hookups Only, Inside Room
Exterior
Parking Features Attached
Garage Spaces 2.0
Utilities Available Cable Available, Public, Solar, Electric, Underground Utilities, Internet Available, Natural Gas Connected
Amenities Available Trails, See Remarks
View Hills
Roof Type Tile
Private Pool No
Building
Lot Description Auto Sprinkler F&R, Landscape Back, Landscape Front
Story 1
Foundation Slab
Sewer Public Sewer
Water Public
Level or Stories One
Schools
Elementary Schools Folsom-Cordova
Middle Schools Folsom-Cordova
High Schools Folsom-Cordova
School District Sacramento
Others
HOA Fee Include Other
Senior Community No
Tax ID 072-3660-006-0000
Special Listing Condition None
Read Less Info
Want to know what your home might be worth? Contact us for a FREE valuation!

Our team is ready to help you sell your home for the highest possible price ASAP

Bought with Redfin Corporation
bobandrobyn@thebrokerage360.com
2012 Elvenden Way, Roseville, CA, 95661, United States






