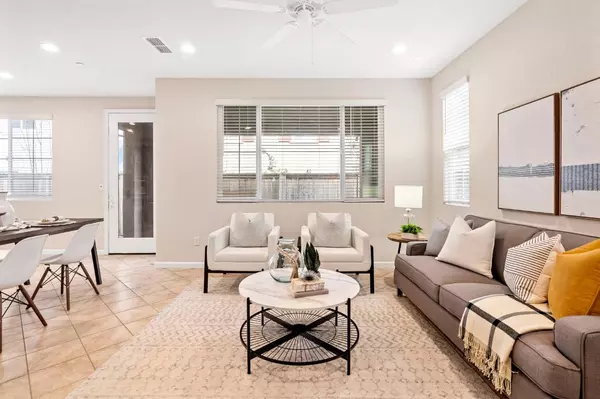$1,059,000
$1,058,888
For more information regarding the value of a property, please contact us for a free consultation.
4 Beds
4 Baths
2,140 SqFt
SOLD DATE : 04/15/2024
Key Details
Sold Price $1,059,000
Property Type Single Family Home
Sub Type Single Family Residence
Listing Status Sold
Purchase Type For Sale
Square Footage 2,140 sqft
Price per Sqft $494
MLS Listing ID 224007126
Sold Date 04/15/24
Bedrooms 4
Full Baths 3
HOA Y/N No
Originating Board MLS Metrolist
Year Built 2019
Lot Size 3,570 Sqft
Acres 0.082
Property Description
Built in 2019 S, 281 E Terra Mia Ave is a 2 story Solar Powered Home 3 bedrooms,2.5 baths, and plenty of space including a 1 bedroom/1 bath Attached Casita/In-law unit with private entrance that gives you flexibility for long-term stay guests, or potential rental income as adu unit. Properties like this house don't come along very often! Located at 281 E Terra Mia Ave, this home also offers plenty of custom features including a porch, high ceilings, a downstairs powder room, and a spacious great room. Lovingly maintained, this home also offers newer appliances,a laundry room, 3 large bedrooms,a and a lavish master suite with a walk-in closet with an attached bath. Conveniently located, this home is close to everything and it is also in a walkable location that's a short walk from local parks and good schools as well. Besides offering plenty of space this home also offers ample closet space and unique features in the kitchen including an island with a granite top, custom backsplash, and double oven.It doesn't matter if you have your parents living with you, or if you're searching for a home with plenty of space for a great home office, at over 2,100 sq feet of space, this home has the sq ft that you're looking for. With a 2 garage, you also have space to park your cars or bikes
Location
State CA
County San Joaquin
Area 20603
Direction From Mountain House Pkwy, go west on Grant Line Rd. Turn right on S. Prosperity St. Take third exit in roundabout on to Terra Mia Ave.
Rooms
Master Bathroom Shower Stall(s), Double Sinks, Granite, Tub
Master Bedroom Walk-In Closet
Living Room Cathedral/Vaulted
Dining Room Breakfast Nook, Dining/Living Combo
Kitchen Breakfast Area, Granite Counter, Island w/Sink, Kitchen/Family Combo
Interior
Interior Features Cathedral Ceiling, Storage Area(s)
Heating Central
Cooling Ceiling Fan(s), Central
Flooring Carpet, Tile
Fireplaces Number 1
Fireplaces Type Living Room
Window Features Dual Pane Full
Appliance Built-In Gas Oven, Built-In Gas Range, Dishwasher, Disposal, Microwave
Laundry Upper Floor
Exterior
Parking Features Attached, Enclosed, Garage Door Opener
Garage Spaces 2.0
Fence Fenced, Wood
Utilities Available Public, Solar, Electric, Natural Gas Connected
Roof Type Spanish Tile,Tile
Street Surface Asphalt
Private Pool No
Building
Lot Description Auto Sprinkler F&R, Curb(s)/Gutter(s), Street Lights
Story 2
Foundation Slab
Sewer Sewer in Street, Public Sewer
Water Water District
Architectural Style Colonial, Traditional
Level or Stories Two
Schools
Elementary Schools Lammersville
Middle Schools Lammersville
High Schools Lammersville
School District San Joaquin
Others
Senior Community No
Tax ID 080-067-052
Special Listing Condition None
Read Less Info
Want to know what your home might be worth? Contact us for a FREE valuation!

Our team is ready to help you sell your home for the highest possible price ASAP

Bought with Non-MLS Office
bobandrobyn@thebrokerage360.com
2012 Elvenden Way, Roseville, CA, 95661, United States






