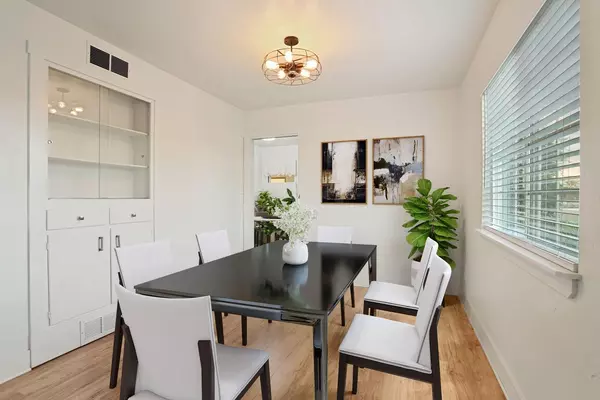$380,000
$375,000
1.3%For more information regarding the value of a property, please contact us for a free consultation.
3 Beds
1 Bath
1,176 SqFt
SOLD DATE : 04/04/2024
Key Details
Sold Price $380,000
Property Type Single Family Home
Sub Type Single Family Residence
Listing Status Sold
Purchase Type For Sale
Square Footage 1,176 sqft
Price per Sqft $323
MLS Listing ID 224025251
Sold Date 04/04/24
Bedrooms 3
Full Baths 1
HOA Y/N No
Originating Board MLS Metrolist
Year Built 1953
Lot Size 7,118 Sqft
Acres 0.1634
Lot Dimensions 7,117 lot size
Property Description
Charming mid-century home built in 1953, 3 bedrooms, 1 bathroom, 1,176 sq ft single story, .16 acre (7,119 lot size), corner lot, 2 car garage, central A/C & heat (HVAC), quaint arbor in nice size backyard with beautiful mature landscaping, newer bathroom with decorator quality tiles, newer hot water heater, newer dual pane windows, newer blinds, newer neutral carpet, newer LVP, newer kitchen exhaust fan, stainless gas stove, fireplace with mantle, abundance of natural lighting, ceiling fans, lovely built-ins, enclosed breezeway that leads to the garage & backyard, all roof & pest repairs completed, walking distance to Carroll Fowler Elementary & Ceres High School
Location
State CA
County Stanislaus
Area 20107
Direction From Hwy 99, take E. Whitmore exit, (East)Whitmore Ave, (North)6th Street, (East)Thomas Ave... house is on your right hand side of the street, please note that a car may be parked in the driveway (2nd house on your right)
Rooms
Master Bedroom Ground Floor
Living Room Other
Dining Room Breakfast Nook, Space in Kitchen, Dining/Living Combo
Kitchen Breakfast Area, Tile Counter
Interior
Heating Central
Cooling Ceiling Fan(s), Central
Flooring Carpet, Laminate, Wood
Fireplaces Number 1
Fireplaces Type Living Room
Window Features Dual Pane Full
Appliance Free Standing Gas Range, Free Standing Refrigerator
Laundry Hookups Only, In Garage
Exterior
Parking Features Attached, Garage Facing Front
Garage Spaces 2.0
Fence Back Yard, Wood
Utilities Available Public, Internet Available
View Garden/Greenbelt
Roof Type Composition
Topography Trees Few
Street Surface Paved
Porch Back Porch, Uncovered Patio
Private Pool No
Building
Lot Description Manual Sprinkler Front, Corner, Shape Regular, Landscape Front
Story 1
Foundation Concrete, Slab
Sewer In & Connected
Water Public
Architectural Style Mid-Century
Level or Stories One
Schools
Elementary Schools Ceres Unified
Middle Schools Ceres Unified
High Schools Ceres Unified
School District Stanislaus
Others
Senior Community No
Tax ID 127-022-001-000
Special Listing Condition None
Pets Allowed Yes, Cats OK, Dogs OK
Read Less Info
Want to know what your home might be worth? Contact us for a FREE valuation!

Our team is ready to help you sell your home for the highest possible price ASAP

Bought with EXIT Realty Consultants
bobandrobyn@thebrokerage360.com
2012 Elvenden Way, Roseville, CA, 95661, United States






