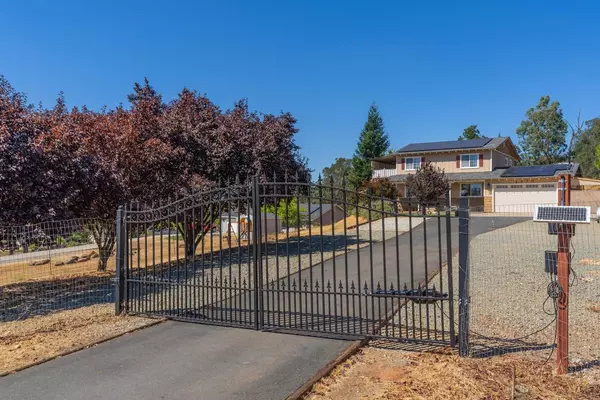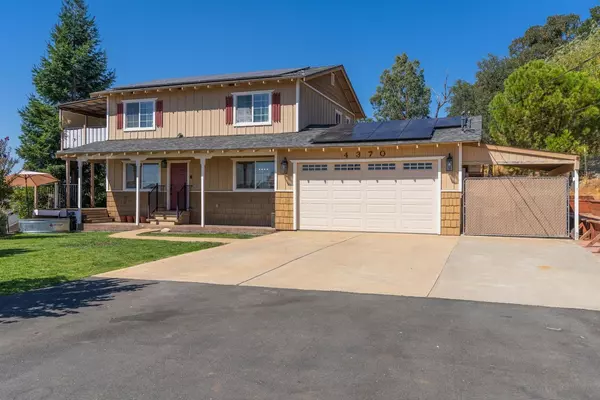$439,000
$449,000
2.2%For more information regarding the value of a property, please contact us for a free consultation.
3 Beds
2 Baths
1,682 SqFt
SOLD DATE : 12/12/2024
Key Details
Sold Price $439,000
Property Type Single Family Home
Sub Type Single Family Residence
Listing Status Sold
Purchase Type For Sale
Square Footage 1,682 sqft
Price per Sqft $260
MLS Listing ID 223089174
Sold Date 12/12/24
Bedrooms 3
Full Baths 2
HOA Y/N No
Originating Board MLS Metrolist
Year Built 1980
Lot Size 0.520 Acres
Acres 0.52
Property Description
Beautifully updated three bedroom, two full bathroom ranch style home with amazing views of the valley. Come enjoy the peaceful nights on the multi-level deck right outside the master bedroom and living room. Private gated entry and fully fenced property surrounded with oak trees and plenty of room for children and animals to play. House has recently installed Solar system with all electric utilities and appliances that come with the house. Located less than 45 minutes from Stockton, Lodi areas and conveniently centralized between three beautiful surrounding lakes. Don't miss this opportunity to own a piece of the Calaveras County.
Location
State CA
County Calaveras
Area 22034
Direction HWY 26 Left on Vista Del Lago Right on Hartvickson Right at property address
Rooms
Family Room Deck Attached
Master Bathroom Tile, Window
Master Bedroom Balcony, Closet, Walk-In Closet, Outside Access, Sitting Area
Living Room Deck Attached
Dining Room Formal Room
Kitchen Ceramic Counter, Pantry Closet, Island
Interior
Heating Central, Electric, See Remarks
Cooling Ceiling Fan(s), Central
Flooring Carpet, Tile, Vinyl
Window Features Caulked/Sealed
Appliance Built-In Electric Oven, Built-In Electric Range, Free Standing Refrigerator, Ice Maker, Dishwasher, Disposal, Microwave, Electric Water Heater, Free Standing Electric Oven, Free Standing Electric Range, Free Standing Freezer
Laundry Dryer Included, Electric, Ground Floor, Washer Included
Exterior
Exterior Feature Entry Gate, Fire Pit
Parking Features Attached, Covered, Garage Door Opener, Garage Facing Front
Garage Spaces 2.0
Carport Spaces 1
Fence Metal, Cross Fenced, Fenced, Full
Utilities Available Cable Available, Solar, Electric, Natural Gas Available, See Remarks
View Mountains
Roof Type Composition
Topography Hillside,Level
Street Surface Asphalt,Paved
Porch Front Porch, Covered Deck, Covered Patio
Private Pool No
Building
Lot Description Auto Sprinkler Front
Story 2
Foundation ConcretePerimeter, PillarPostPier
Sewer Septic System
Water Meter on Site, Water District
Architectural Style A-Frame
Level or Stories Two
Schools
Elementary Schools Calaveras Unified
Middle Schools Calaveras Unified
High Schools Calaveras Unified
School District Calaveras
Others
Senior Community No
Tax ID 071-028-014
Special Listing Condition None
Read Less Info
Want to know what your home might be worth? Contact us for a FREE valuation!

Our team is ready to help you sell your home for the highest possible price ASAP

Bought with Windermere Signature Properties Downtown

bobandrobyn@thebrokerage360.com
2012 Elvenden Way, Roseville, CA, 95661, United States






