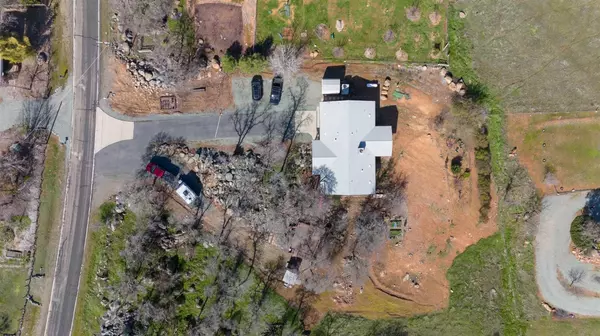$495,000
$495,000
For more information regarding the value of a property, please contact us for a free consultation.
3 Beds
2 Baths
1,730 SqFt
SOLD DATE : 03/23/2024
Key Details
Sold Price $495,000
Property Type Single Family Home
Sub Type Single Family Residence
Listing Status Sold
Purchase Type For Sale
Square Footage 1,730 sqft
Price per Sqft $286
Subdivision Rancho Calaveras
MLS Listing ID 224016899
Sold Date 03/23/24
Bedrooms 3
Full Baths 2
HOA Y/N No
Originating Board MLS Metrolist
Year Built 2010
Lot Size 1.110 Acres
Acres 1.11
Property Description
Gorgeous custom single story Beauty in Rancho Calaveras subdivision built in 2010 on just over 1 acre. Nothing left to do accept enjoy the gorgeous sunrises & sunsets! This entertaining home has a gourmet Chefs kitchen with SS appliances, granite counters, island seating and huge walk-in pantry. The kitchen & master room also have slider access with outstanding views of Valley Springs & the amazing snowcapped mountains. 2 large bedrooms on one side of the home and the master retreat on the other side make this layout absolutely perfect. The living/family room combo pours over into the kitchen area for those entertaining family Holidays. The master suite has a huge bathroom with walk in shower & the guest bath has a walk in jacuzzi therapy shower/tub! Tankless water heater and extra large 2 car garage with workshop area. Many storage areas & sheds, plus a 2nd driveway for your RV or boat with electric hook up. You will enjoy the custom built outside deck while keeping toasty & warm around the firepit seating area on those chilly mornings/evenings. Very close to nearby Golf, Lakes & Wineries and only 5min to major shopping! NOTE: The owners are also selling the neighboring one acre residential lot for 99K if interested. To sum this property up in one word, "Heavenly".
Location
State CA
County Calaveras
Area 22033
Direction Brooks to Grisham
Rooms
Family Room Great Room
Master Bathroom Shower Stall(s), Double Sinks, Sitting Area, Granite
Master Bedroom Balcony, Walk-In Closet, Outside Access
Living Room Great Room
Dining Room Breakfast Nook, Dining/Family Combo, Space in Kitchen, Dining/Living Combo
Kitchen Breakfast Area, Breakfast Room, Pantry Closet, Island, Island w/Sink, Kitchen/Family Combo
Interior
Heating Central
Cooling Ceiling Fan(s), Central
Flooring Tile, Wood
Window Features Dual Pane Full
Appliance Built-In Electric Oven, Free Standing Refrigerator, Gas Cook Top, Gas Water Heater, Hood Over Range, Dishwasher, Disposal, Microwave, Tankless Water Heater, ENERGY STAR Qualified Appliances
Laundry Cabinets, Laundry Closet, Sink, Inside Area
Exterior
Parking Features Attached, RV Garage Detached, Deck, RV Possible, RV Storage, Garage Facing Front, Uncovered Parking Spaces 2+, Guest Parking Available
Garage Spaces 2.0
Fence Cross Fenced, Wire, Wood
Utilities Available Public
View Panoramic, Hills, Mountains
Roof Type Composition
Topography Lot Grade Varies
Street Surface Asphalt,Paved
Accessibility AccessibleDoors
Handicap Access AccessibleDoors
Porch Front Porch, Covered Deck
Private Pool No
Building
Lot Description Private, Garden, Shape Regular
Story 1
Foundation Raised, Slab
Sewer Septic System
Water Public
Architectural Style Mediterranean, Ranch
Level or Stories One
Schools
Elementary Schools Calaveras Unified
Middle Schools Calaveras Unified
High Schools Calaveras Unified
School District Calaveras
Others
Senior Community No
Tax ID 071-023-004
Special Listing Condition None
Read Less Info
Want to know what your home might be worth? Contact us for a FREE valuation!

Our team is ready to help you sell your home for the highest possible price ASAP

Bought with RE/MAX Grupe Gold
bobandrobyn@thebrokerage360.com
2012 Elvenden Way, Roseville, CA, 95661, United States






