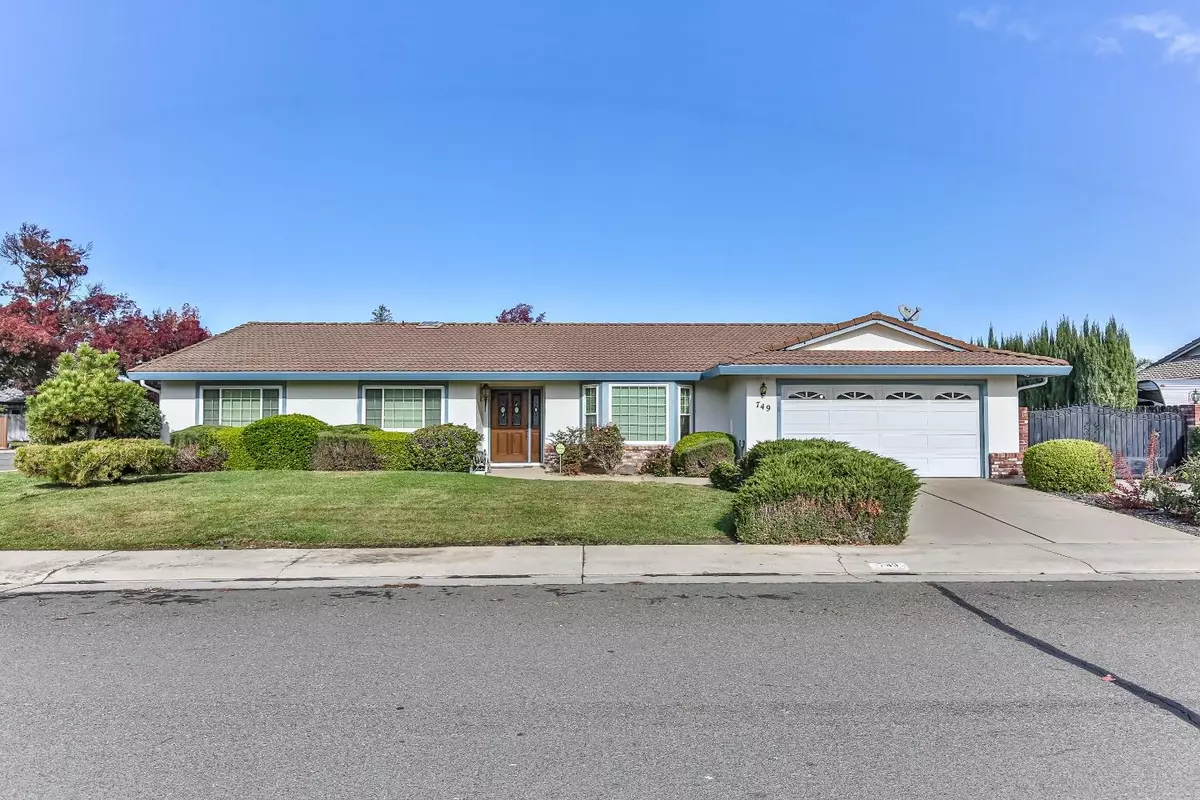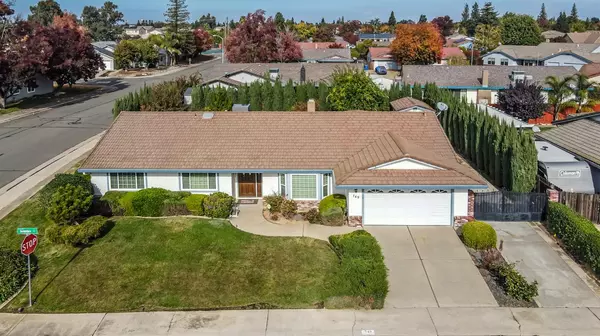$605,000
$610,000
0.8%For more information regarding the value of a property, please contact us for a free consultation.
3 Beds
3 Baths
2,200 SqFt
SOLD DATE : 03/18/2024
Key Details
Sold Price $605,000
Property Type Single Family Home
Sub Type Single Family Residence
Listing Status Sold
Purchase Type For Sale
Square Footage 2,200 sqft
Price per Sqft $275
Subdivision Emerald Park 18
MLS Listing ID 223110933
Sold Date 03/18/24
Bedrooms 3
Full Baths 2
HOA Y/N No
Originating Board MLS Metrolist
Year Built 1987
Lot Size 10,694 Sqft
Acres 0.2455
Property Description
This is the one you've been waiting for! A lovely, single story, Emerald Park home now ready for you! This well cared for home on the corner of a cul-de-sac offers .24 acre lot, 3 bedrooms and 2-1/2 baths, formal dining room (or could be converted to the fourth bedroom), separate laundry room with washer and dryer, and more! Beautiful features like stainless steel finish refrigerator, lovely cabinetry and granite in kitchen and bathrooms, RV access and many citrus trees. Discerning Buyers will appreciate the new HVAC system (replaced in February 2023), pest clearance, and 2-year roof cert. Come see all this home has to offer!
Location
State CA
County Sacramento
Area 10632
Direction From 99 N take the Walnut exit and then make a right onto Emerald Vista Drive. Then a left onto Avondale Court.
Rooms
Family Room Other
Master Bathroom Shower Stall(s), Double Sinks, Skylight/Solar Tube, Soaking Tub, Granite, Jetted Tub, Window
Master Bedroom Ground Floor, Walk-In Closet
Living Room Other
Dining Room Formal Room
Kitchen Breakfast Area, Pantry Cabinet, Granite Counter, Island, Kitchen/Family Combo
Interior
Interior Features Skylight(s)
Heating Central, Natural Gas
Cooling Ceiling Fan(s), Central
Flooring Carpet, Simulated Wood
Fireplaces Number 1
Fireplaces Type Stone, Family Room, Wood Burning, Gas Starter
Window Features Dual Pane Full
Appliance Built-In Electric Oven, Free Standing Refrigerator, Gas Water Heater, Ice Maker, Dishwasher, Disposal, Microwave, Double Oven, Electric Cook Top
Laundry Cabinets, Dryer Included, Washer Included, Inside Room
Exterior
Parking Features Attached, RV Access, Garage Door Opener, Garage Facing Front
Garage Spaces 2.0
Fence Back Yard, Wood
Utilities Available Cable Available, Public, DSL Available, Electric, Internet Available, Natural Gas Connected
Roof Type Tile,See Remarks
Topography Level,Trees Many
Street Surface Asphalt,Paved
Porch Covered Patio
Private Pool No
Building
Lot Description Corner, Cul-De-Sac
Story 1
Foundation Slab
Sewer Public Sewer
Water Public
Architectural Style Ranch
Schools
Elementary Schools Galt Joint Union
Middle Schools Galt Joint Union
High Schools Galt Joint Uhs
School District Sacramento
Others
Senior Community No
Tax ID 148-0380-030-0000
Special Listing Condition Successor Trustee Sale
Read Less Info
Want to know what your home might be worth? Contact us for a FREE valuation!

Our team is ready to help you sell your home for the highest possible price ASAP

Bought with Ernesto Sayson Jr. Broker
bobandrobyn@thebrokerage360.com
2012 Elvenden Way, Roseville, CA, 95661, United States






