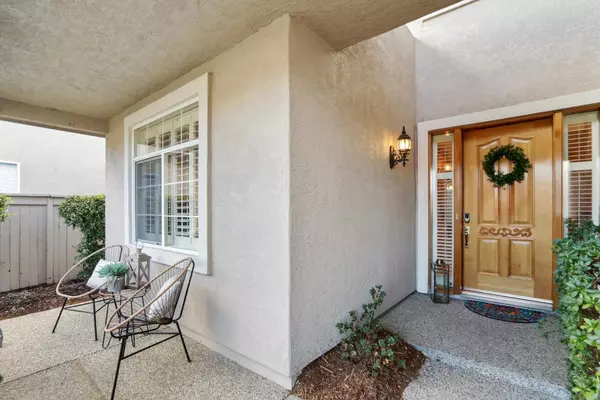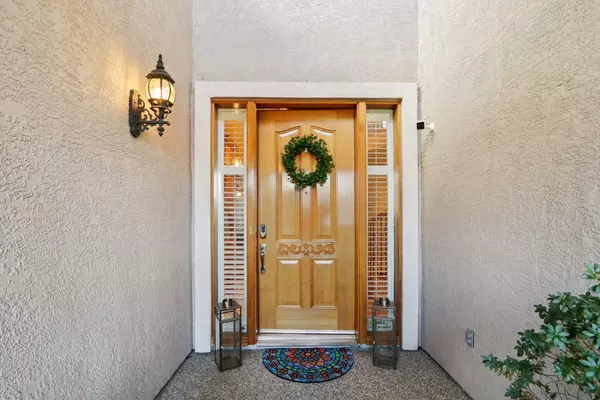$955,000
$910,000
4.9%For more information regarding the value of a property, please contact us for a free consultation.
4 Beds
3 Baths
3,396 SqFt
SOLD DATE : 03/16/2024
Key Details
Sold Price $955,000
Property Type Single Family Home
Sub Type Single Family Residence
Listing Status Sold
Purchase Type For Sale
Square Footage 3,396 sqft
Price per Sqft $281
Subdivision Parkway
MLS Listing ID 224007728
Sold Date 03/16/24
Bedrooms 4
Full Baths 3
HOA Fees $145/mo
HOA Y/N Yes
Originating Board MLS Metrolist
Year Built 1998
Lot Size 7,697 Sqft
Acres 0.1767
Lot Dimensions 0.1767
Property Description
A gorgeous large family house nestled in the most desirable "Parkway" of Folsom, close to the serene walking/biking trail. This home offers modern living with nature's tranquility. Entering the impressive wide, open, high ceiling, travertine floored foyer. Spiral stairway to the 2nd floor. First-floor office with built-in desks, Kitchen with granite countertops, loads of cabinetry plus a walk-in pantry, stainless steel appliances, island, and a dinette. The kitchen opens to the family room with a built-in entertainment center and a fireplace. Step out to the pretty backyard with a sparkling swimming pool, waterfall and a patio for your outdoor living. Walk up to the 2nd floor, in the center is a large movie room. 3 good-sized bedrooms all with large closets. Hallway bath with 2 vanities. A large master bedroom with a sitting area, and a bay window. A huge walk-in closet with built-in shelves. A large spa-like bathroom with an oversized shower and a sunken bathtub. Two separate vanities, and a cabinet with a hidden refrigerator. 2 spacious storage sheds in the backyard. Shutters & granite countertops thru out. Ceiling fans in most rooms & attic fan. Top-rated Schools including Vista del Largo High School. HOA maintains the front yard and 24/7 security patrol
Location
State CA
County Sacramento
Area 10630
Direction Blue Ravine to Parkway, right to Humbug Creek, right to Boxelder Circle.
Rooms
Master Bathroom Shower Stall(s), Double Sinks, Granite, Sunken Tub, Tile, Walk-In Closet
Master Bedroom Closet, Sitting Area
Living Room Other
Dining Room Formal Room, Space in Kitchen
Kitchen Breakfast Area, Pantry Closet, Granite Counter, Island, Kitchen/Family Combo
Interior
Interior Features Cathedral Ceiling, Formal Entry
Heating Central, Fireplace(s), Gas
Cooling Ceiling Fan(s), Central, Wall Unit(s), Whole House Fan
Flooring Carpet, Tile
Fireplaces Number 1
Fireplaces Type Family Room
Equipment Attic Fan(s)
Window Features Bay Window(s),Dual Pane Full,Window Coverings
Appliance Free Standing Refrigerator, Built-In Gas Oven, Built-In Gas Range, Gas Water Heater, Dishwasher, Disposal, Microwave
Laundry Cabinets, Electric, Gas Hook-Up, Inside Room
Exterior
Parking Features Attached, Garage Door Opener
Garage Spaces 3.0
Fence Back Yard, Wire, Fenced
Pool Built-In, Fenced, Gas Heat
Utilities Available Public, Electric, Natural Gas Available
Amenities Available None
Roof Type Tile
Topography Level
Street Surface Asphalt,Paved
Porch Front Porch, Uncovered Patio
Private Pool Yes
Building
Lot Description Auto Sprinkler F&R, Court, Landscape Back, Landscape Front, Low Maintenance
Story 2
Foundation Slab
Sewer Public Sewer
Water Public
Architectural Style Contemporary
Level or Stories Two
Schools
Elementary Schools Folsom-Cordova
Middle Schools Folsom-Cordova
High Schools Folsom-Cordova
School District Sacramento
Others
HOA Fee Include MaintenanceGrounds, Security
Senior Community No
Tax ID 071-1360-077-0000
Special Listing Condition None
Read Less Info
Want to know what your home might be worth? Contact us for a FREE valuation!

Our team is ready to help you sell your home for the highest possible price ASAP

Bought with Carol Wang Realty

bobandrobyn@thebrokerage360.com
2012 Elvenden Way, Roseville, CA, 95661, United States






