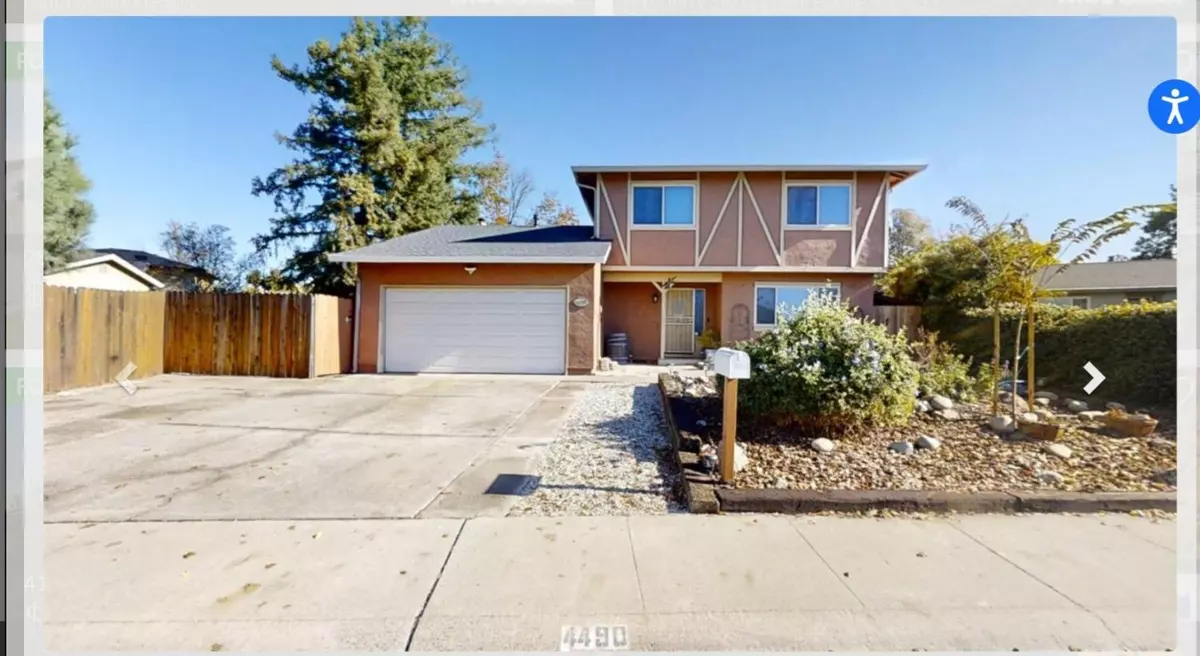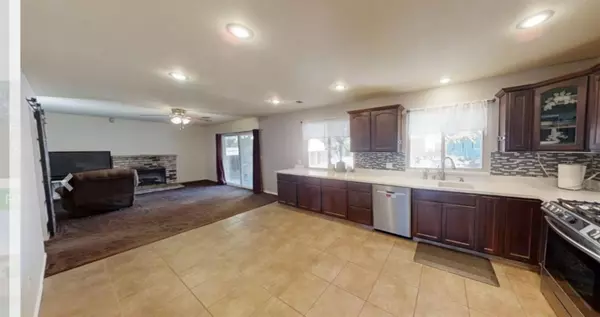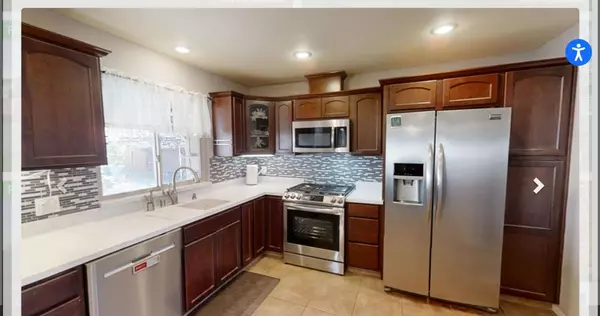$525,000
$570,000
7.9%For more information regarding the value of a property, please contact us for a free consultation.
3 Beds
3 Baths
1,991 SqFt
SOLD DATE : 03/19/2024
Key Details
Sold Price $525,000
Property Type Single Family Home
Sub Type Single Family Residence
Listing Status Sold
Purchase Type For Sale
Square Footage 1,991 sqft
Price per Sqft $263
MLS Listing ID 223111643
Sold Date 03/19/24
Bedrooms 3
Full Baths 2
HOA Y/N No
Originating Board MLS Metrolist
Year Built 1978
Lot Size 9,583 Sqft
Acres 0.22
Property Description
ASSUMABLE $342,500 VA LOAN @ 2.25%!!! Roof is new 4 months ago, it's brand new 30 year, and 10 year workman's warranty, the gas range is 2 months ago brand new with grill burner and air fryer. Washer, dryer and refrigerator included are 2 years new. New Kitchen counters tops and master shower are seamless Corian by Signature Surfaces. Large master suite with walk in double shower and plenty of closet space. Large yard with pool and hot tub, raised garden beds, avocado trees, lime, apple and tangerine trees. Large RV parking plenty of room for all your vehicles. 2 out buildings and covered side storage area. Opportunity is knocking! Great home with ASSUMABLE loan at 2.25% and principle of ~$342.500.
Location
State CA
County Sacramento
Area 10838
Direction Del Paso Road east, turns into Main, turn right on Kelton, turn right on Bollenbacher.
Rooms
Master Bathroom Multiple Shower Heads, Window
Living Room Other
Dining Room Space in Kitchen, Formal Area
Kitchen Kitchen/Family Combo
Interior
Heating Central
Cooling Central
Flooring Carpet, Tile
Fireplaces Number 1
Fireplaces Type Family Room
Window Features Dual Pane Full
Appliance Free Standing Refrigerator, Built-In Gas Range, Dishwasher, Disposal
Laundry Inside Room
Exterior
Parking Features Attached, Boat Storage, RV Access, RV Storage
Garage Spaces 2.0
Fence Back Yard
Pool Built-In, On Lot, Pool Sweep, Pool/Spa Combo
Utilities Available Cable Available
Roof Type Composition
Topography Level
Street Surface Asphalt,Paved
Porch Covered Patio
Private Pool Yes
Building
Lot Description Auto Sprinkler Front, Low Maintenance
Story 2
Foundation Raised
Sewer In & Connected
Water Meter on Site, Water District
Architectural Style Ranch
Schools
Elementary Schools Twin Rivers Unified
Middle Schools Twin Rivers Unified
High Schools Twin Rivers Unified
School District Sacramento
Others
Senior Community No
Tax ID 237-0342-004-0000
Special Listing Condition None
Read Less Info
Want to know what your home might be worth? Contact us for a FREE valuation!

Our team is ready to help you sell your home for the highest possible price ASAP

Bought with Big Block Realty North

bobandrobyn@thebrokerage360.com
2012 Elvenden Way, Roseville, CA, 95661, United States






